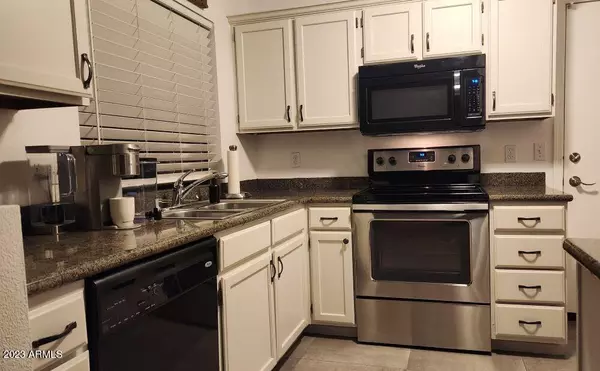1 Bed
1 Bath
751 SqFt
1 Bed
1 Bath
751 SqFt
Key Details
Property Type Condo
Sub Type Apartment Style/Flat
Listing Status Active
Purchase Type For Rent
Square Footage 751 sqft
Subdivision Venetian Condominium
MLS Listing ID 6516313
Bedrooms 1
HOA Y/N Yes
Originating Board Arizona Regional Multiple Listing Service (ARMLS)
Year Built 1984
Lot Size 765 Sqft
Acres 0.02
Property Description
Location
State AZ
County Maricopa
Community Venetian Condominium
Direction 100th ST.& SHEA BLVD. South on 100th St, Left on Mountain View Rd, THEN Left on Mountainview Lake Dr (USE GPS), Gate entry - Right at Fountain - Bldg 10 on Left Walk Right
Rooms
Den/Bedroom Plus 1
Separate Den/Office N
Interior
Interior Features No Interior Steps, Pantry, Full Bth Master Bdrm, High Speed Internet, Granite Counters
Heating Electric
Cooling Refrigeration
Flooring Tile
Fireplaces Number No Fireplace
Fireplaces Type None
Furnishings Furnished
Fireplace No
Window Features Dual Pane
Laundry Dryer Included, Washer Included
Exterior
Exterior Feature Covered Patio(s), Patio, Private Street(s)
Parking Features Electric Door Opener, Dir Entry frm Garage
Garage Spaces 1.0
Garage Description 1.0
Fence Block
Pool None
Community Features Gated Community, Community Spa Htd, Community Spa, Community Pool Htd, Community Pool, Lake Subdivision, Biking/Walking Path, Clubhouse, Fitness Center
Roof Type Tile
Private Pool No
Building
Lot Description Sprinklers In Front, Desert Back, Desert Front
Dwelling Type Clustered
Story 2
Unit Features Ground Level
Builder Name unknown
Sewer Public Sewer
Water City Water
Structure Type Covered Patio(s),Patio,Private Street(s)
New Construction No
Schools
Elementary Schools Laguna Elementary School
Middle Schools Mountainside Middle School
High Schools Desert Mountain High School
School District Scottsdale Unified District
Others
Pets Allowed Lessor Approval
HOA Name Venetian HOA
Senior Community No
Tax ID 217-47-737
Horse Property N
Special Listing Condition Owner/Agent

Copyright 2025 Arizona Regional Multiple Listing Service, Inc. All rights reserved.
"My job is to find and attract mastery-based agents to the office, protect the culture, and make sure everyone is happy! "






