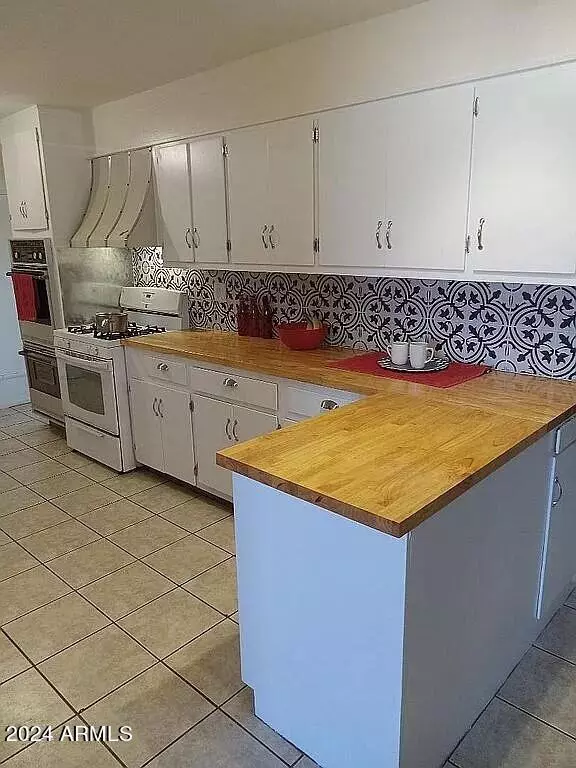3 Beds
2 Baths
2,400 SqFt
3 Beds
2 Baths
2,400 SqFt
Key Details
Property Type Single Family Home
Sub Type Single Family - Detached
Listing Status Active
Purchase Type For Sale
Square Footage 2,400 sqft
Price per Sqft $124
Subdivision Crestview
MLS Listing ID 6748241
Style Ranch
Bedrooms 3
HOA Y/N No
Originating Board Arizona Regional Multiple Listing Service (ARMLS)
Year Built 1961
Annual Tax Amount $1,661
Tax Year 2023
Lot Size 9,829 Sqft
Acres 0.23
Property Description
Welcome Home!!
Location
State AZ
County Cochise
Community Crestview
Direction At the traffic circle, take the 2nd exit onto AZ-92 W heading to Sierra Vista turn South on Santa Cruz Dr. Home on Corner lot on the West side of the street.
Rooms
Other Rooms Separate Workshop, Great Room, Family Room
Den/Bedroom Plus 4
Separate Den/Office Y
Interior
Interior Features Breakfast Bar, 3/4 Bath Master Bdrm
Heating Natural Gas
Cooling Refrigeration, Ceiling Fan(s)
Flooring Laminate, Tile, Wood
Fireplaces Number 1 Fireplace
Fireplaces Type 1 Fireplace
Fireplace Yes
Window Features Dual Pane
SPA None
Exterior
Exterior Feature Covered Patio(s), Private Yard
Parking Features Over Height Garage, RV Access/Parking
Carport Spaces 2
Fence See Remarks, Chain Link, Wood
Pool None
Community Features Biking/Walking Path
Amenities Available None
Roof Type Composition,Built-Up
Private Pool No
Building
Lot Description Corner Lot, Desert Front, Gravel/Stone Back
Story 1
Builder Name Unknown
Sewer Public Sewer
Water City Water
Architectural Style Ranch
Structure Type Covered Patio(s),Private Yard
New Construction No
Schools
Elementary Schools Greenway Primary School
Middle Schools Lowell School
High Schools Bisbee High School
Others
HOA Fee Include No Fees
Senior Community No
Tax ID 102-24-063
Ownership Fee Simple
Acceptable Financing Conventional, FHA, USDA Loan, VA Loan
Horse Property N
Listing Terms Conventional, FHA, USDA Loan, VA Loan

Copyright 2024 Arizona Regional Multiple Listing Service, Inc. All rights reserved.
"My job is to find and attract mastery-based agents to the office, protect the culture, and make sure everyone is happy! "






