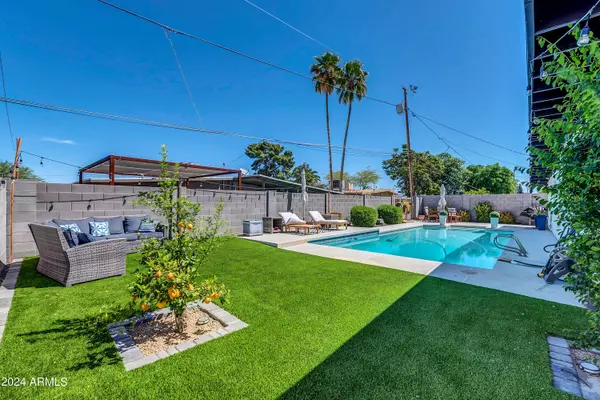
3 Beds
2 Baths
1,680 SqFt
3 Beds
2 Baths
1,680 SqFt
Key Details
Property Type Single Family Home
Sub Type Single Family - Detached
Listing Status Active
Purchase Type For Sale
Square Footage 1,680 sqft
Price per Sqft $386
Subdivision Star Of Paradise 2
MLS Listing ID 6738884
Style Ranch
Bedrooms 3
HOA Y/N No
Originating Board Arizona Regional Multiple Listing Service (ARMLS)
Year Built 1963
Annual Tax Amount $2,178
Tax Year 2023
Lot Size 6,988 Sqft
Acres 0.16
Property Description
Location
State AZ
County Maricopa
Community Star Of Paradise 2
Direction Cactus to S on 36th St, L on Laurel Ln, property is on the Left
Rooms
Den/Bedroom Plus 3
Separate Den/Office N
Interior
Interior Features Eat-in Kitchen, No Interior Steps, Vaulted Ceiling(s), Pantry, 3/4 Bath Master Bdrm, High Speed Internet
Heating Natural Gas
Cooling Refrigeration
Flooring Carpet, Tile
Fireplaces Number No Fireplace
Fireplaces Type None
Fireplace No
SPA None
Exterior
Carport Spaces 2
Fence Block
Pool Private
Amenities Available Rental OK (See Rmks)
Roof Type Foam
Private Pool Yes
Building
Lot Description Desert Back, Desert Front
Story 1
Builder Name Unknown
Sewer Public Sewer
Water City Water
Architectural Style Ranch
New Construction No
Schools
Elementary Schools Mercury Mine Elementary School
Middle Schools Mercury Mine Elementary School
High Schools Shadow Mountain High School
School District Paradise Valley Unified District
Others
HOA Fee Include No Fees
Senior Community No
Tax ID 166-50-129
Ownership Fee Simple
Acceptable Financing Conventional, FHA, VA Loan
Horse Property N
Listing Terms Conventional, FHA, VA Loan

Copyright 2024 Arizona Regional Multiple Listing Service, Inc. All rights reserved.

"My job is to find and attract mastery-based agents to the office, protect the culture, and make sure everyone is happy! "






