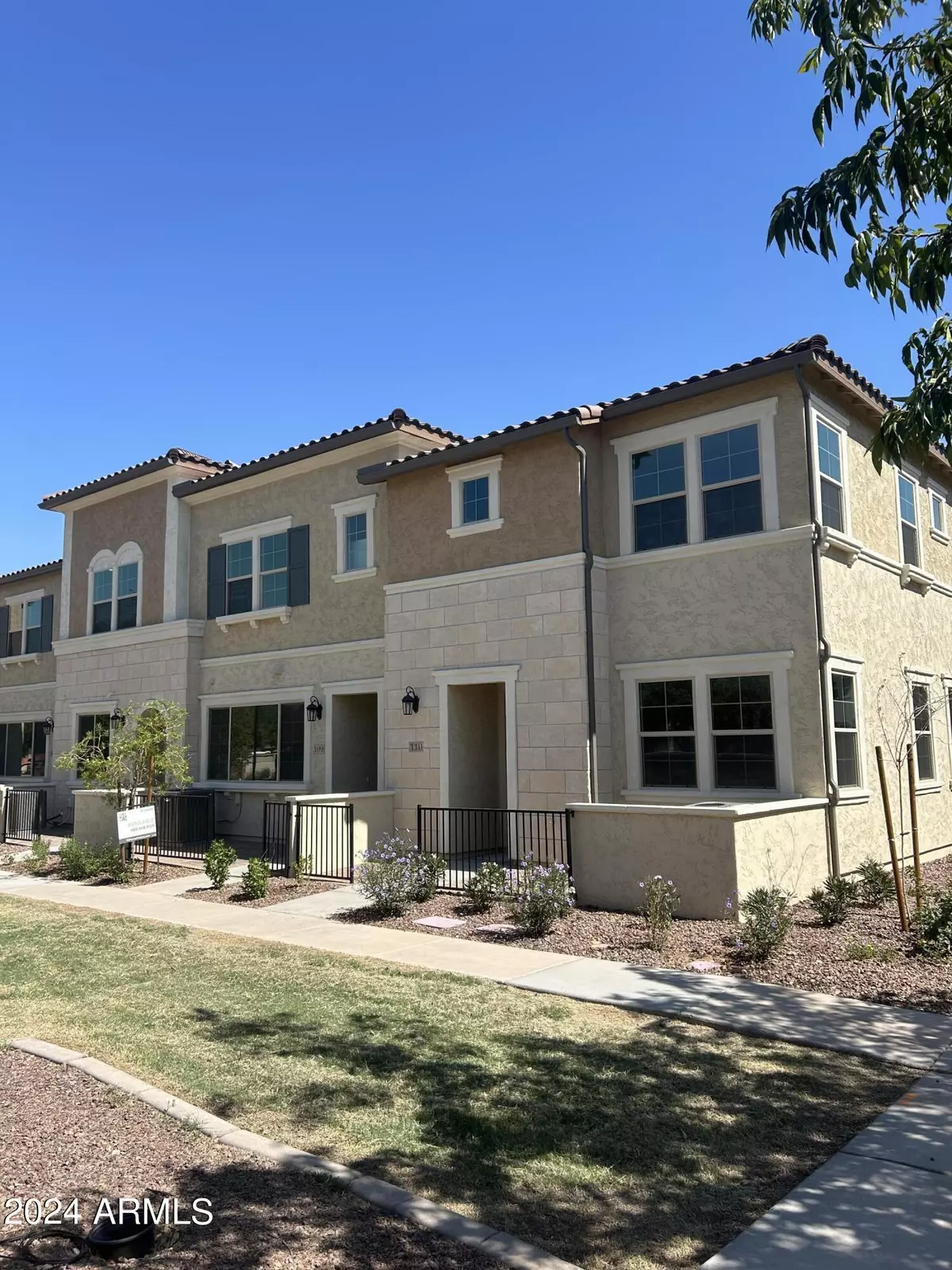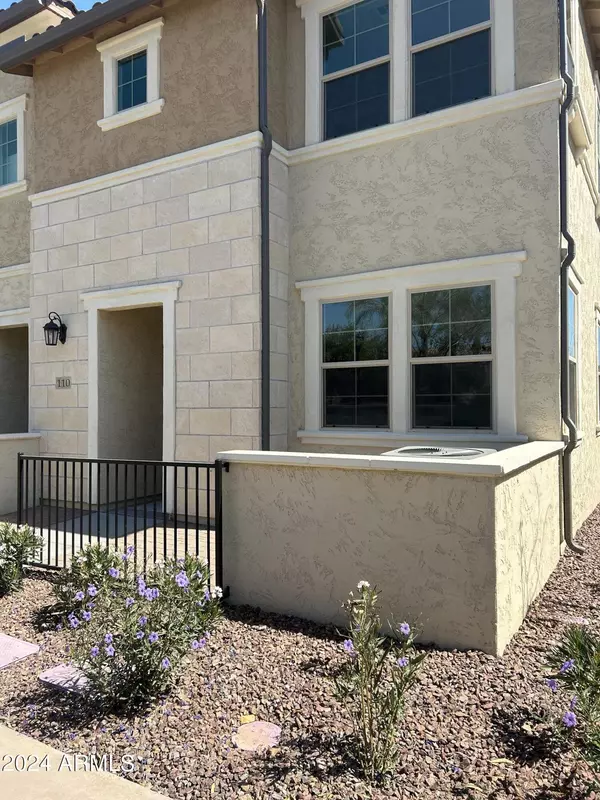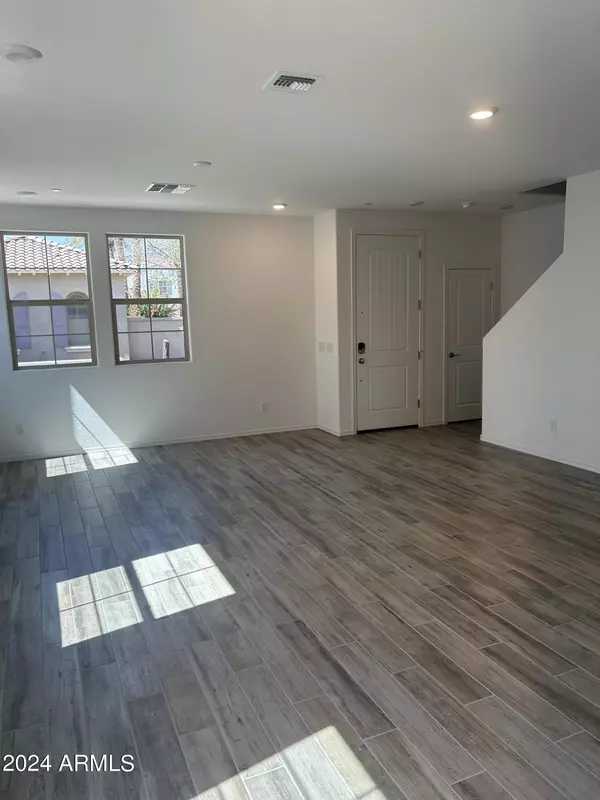3 Beds
2.5 Baths
1,950 SqFt
3 Beds
2.5 Baths
1,950 SqFt
Key Details
Property Type Townhouse
Sub Type Townhouse
Listing Status Pending
Purchase Type For Rent
Square Footage 1,950 sqft
Subdivision Lakes At Annecy Parcel 3 A Block Condominium Plat
MLS Listing ID 6763683
Bedrooms 3
HOA Y/N Yes
Originating Board Arizona Regional Multiple Listing Service (ARMLS)
Year Built 2024
Lot Size 1,204 Sqft
Acres 0.03
Property Description
Location
State AZ
County Maricopa
Community Lakes At Annecy Parcel 3 A Block Condominium Plat
Direction WILLIAMSFIELD ROAD AND HEAD SOUTH ON SANTAN VILLAGE PKWY, GO RIGHT INTO THE GATED ENTRANCE ON PARKVIEW DR. TURN RIGHT ON MAPLE DR. THEN RIGHT ON HAMPTON LN. GO LEFT ON EQUESTRIAN DR TO OPEN PARKING
Rooms
Den/Bedroom Plus 4
Separate Den/Office Y
Interior
Interior Features Eat-in Kitchen, Kitchen Island, 3/4 Bath Master Bdrm, Double Vanity
Heating Electric
Cooling Ceiling Fan(s), Programmable Thmstat, Refrigeration
Fireplaces Number No Fireplace
Fireplaces Type None
Furnishings Unfurnished
Fireplace No
Laundry Washer Hookup, 220 V Dryer Hookup, Dryer Included, Washer Included, Upper Level
Exterior
Garage Spaces 2.0
Garage Description 2.0
Fence None
Pool None
Roof Type Tile
Private Pool No
Building
Lot Description Sprinklers In Rear, Grass Front
Story 2
Builder Name TRI POINTE
Sewer Public Sewer
Water City Water
New Construction Yes
Schools
Elementary Schools Spectrum Elementary
Middle Schools South Valley Jr. High
High Schools Campo Verde High School
School District Gilbert Unified District
Others
Pets Allowed Lessor Approval
HOA Name VAL VISTA CLASSICS
Senior Community No
Tax ID 313-29-781
Horse Property N

Copyright 2025 Arizona Regional Multiple Listing Service, Inc. All rights reserved.
"My job is to find and attract mastery-based agents to the office, protect the culture, and make sure everyone is happy! "






