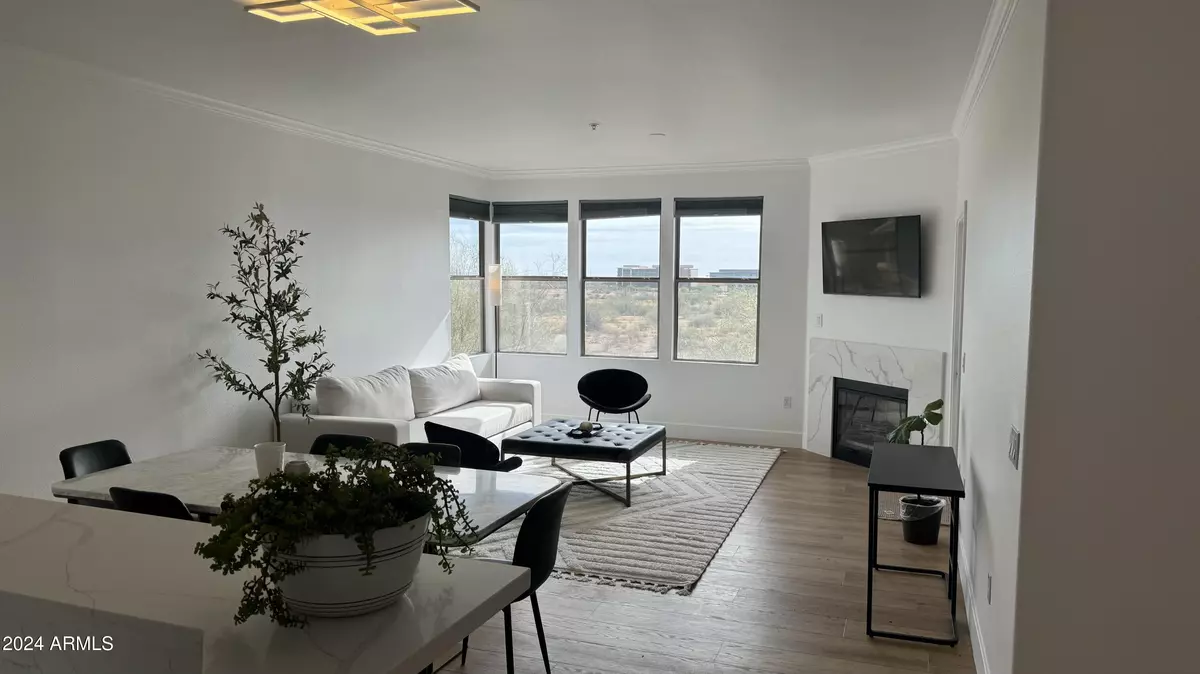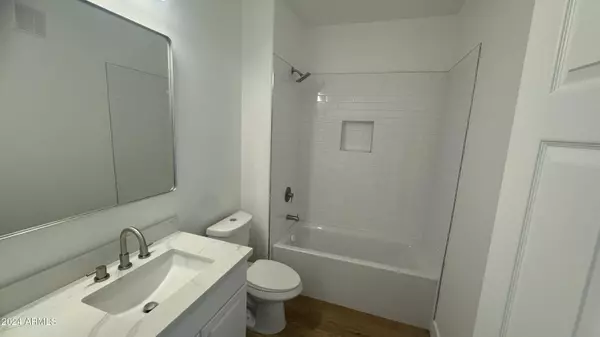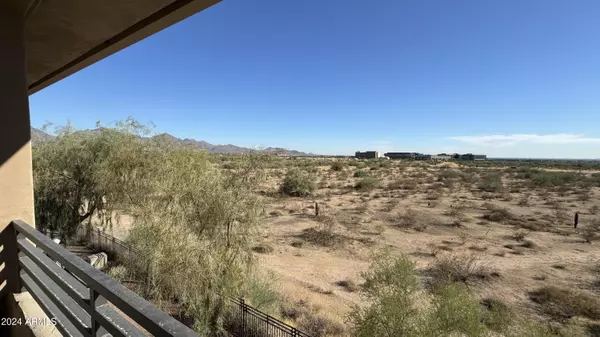3 Beds
2 Baths
1,438 SqFt
3 Beds
2 Baths
1,438 SqFt
Key Details
Property Type Condo
Sub Type Apartment Style/Flat
Listing Status Active
Purchase Type For Rent
Square Footage 1,438 sqft
Subdivision Venu At Grayhawk Condominium
MLS Listing ID 6777635
Style Contemporary
Bedrooms 3
HOA Y/N Yes
Originating Board Arizona Regional Multiple Listing Service (ARMLS)
Year Built 2000
Lot Size 135 Sqft
Property Description
Situated in a vibrant community with endless amenities, you'll have access to a movie theater, multiple pools, a spa, gym, and scenic walking paths. Whether you're here for relaxation or adventure, this condo offers everything you need for a memorable stay. Book your escape today! Agent/Owner
Location
State AZ
County Maricopa
Community Venu At Grayhawk Condominium
Direction From Scottsdale Road, east on Thompson Peak. South on 76th Street to Venu entrance on your left. Through gate and stay on the road to the right. building 28 will be on the right.
Rooms
Den/Bedroom Plus 3
Separate Den/Office N
Interior
Interior Features Eat-in Kitchen, 9+ Flat Ceilings, Pantry, 3/4 Bath Master Bdrm, Double Vanity, High Speed Internet
Heating Natural Gas
Cooling Programmable Thmstat, Refrigeration
Flooring Vinyl, Wood
Fireplaces Number 1 Fireplace
Fireplaces Type 1 Fireplace, Family Room, Gas
Furnishings Furnished
Fireplace Yes
SPA Heated
Laundry In Unit, Dryer Included, Washer Included
Exterior
Parking Features Detached Garage, Assigned, Gated
Garage Spaces 1.0
Garage Description 1.0
Fence Wrought Iron
Pool Fenced, Heated, Lap
Community Features Gated Community, Community Spa Htd, Community Spa, Community Pool Htd, Community Pool, Community Media Room, Golf, Tennis Court(s), Playground, Biking/Walking Path, Clubhouse, Fitness Center
View City Lights, Mountain(s)
Roof Type Tile
Private Pool No
Building
Story 3
Builder Name Grayhawk
Sewer Public Sewer
Water City Water
Architectural Style Contemporary
New Construction No
Schools
Elementary Schools Grayhawk Elementary School
Middle Schools Mountain Trail Middle School
High Schools Pinnacle High School
School District Paradise Valley Unified District
Others
Pets Allowed Yes
HOA Name Grayhawk
Senior Community No
Tax ID 212-46-674
Horse Property N
Special Listing Condition Owner/Agent

Copyright 2024 Arizona Regional Multiple Listing Service, Inc. All rights reserved.
"My job is to find and attract mastery-based agents to the office, protect the culture, and make sure everyone is happy! "






