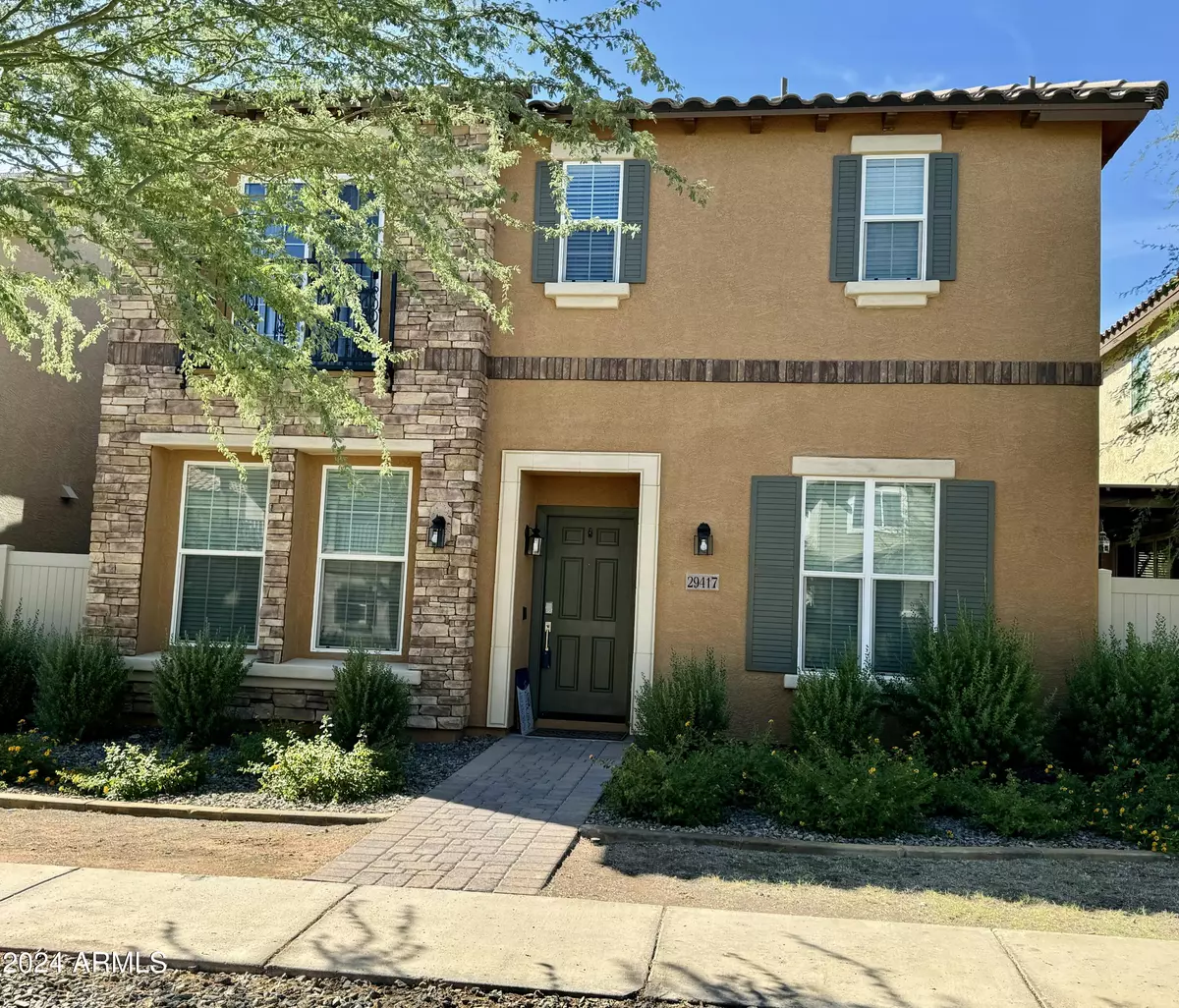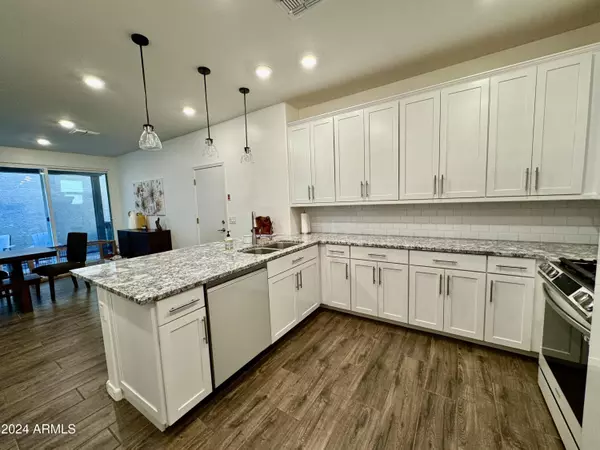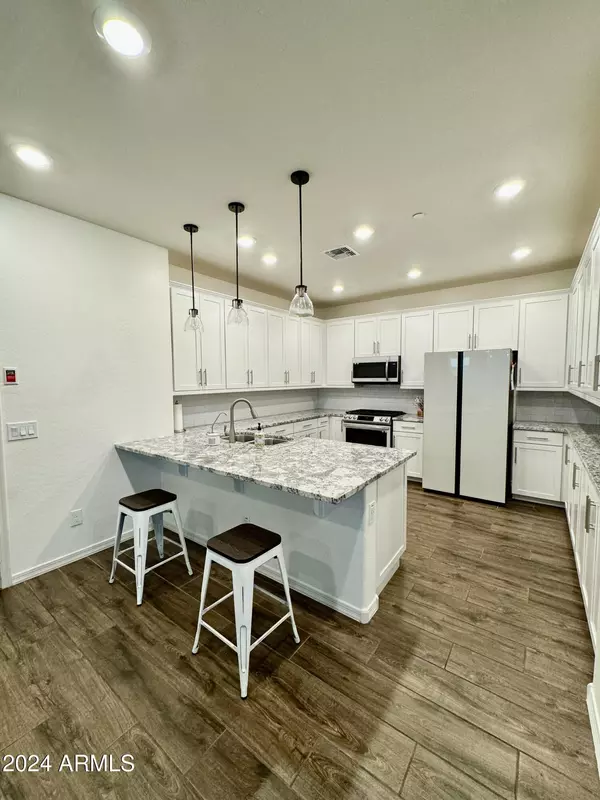4 Beds
2.5 Baths
2,622 SqFt
4 Beds
2.5 Baths
2,622 SqFt
Key Details
Property Type Single Family Home
Sub Type Single Family - Detached
Listing Status Active
Purchase Type For Rent
Square Footage 2,622 sqft
Subdivision Vistancia Parcel A29
MLS Listing ID 6779383
Bedrooms 4
HOA Y/N Yes
Originating Board Arizona Regional Multiple Listing Service (ARMLS)
Year Built 2020
Lot Size 2,960 Sqft
Acres 0.07
Property Description
Location
State AZ
County Maricopa
Community Vistancia Parcel A29
Direction Northeast on Ridgeline, Right on Angelo Ave, Right on Armor street which turns left and becomes 123rd Lane, turn right to 123rd Glen to the home on the right side.
Rooms
Other Rooms Loft, Great Room
Master Bedroom Split
Den/Bedroom Plus 6
Separate Den/Office Y
Interior
Interior Features Water Softener, Upstairs, Breakfast Bar, Drink Wtr Filter Sys, 3/4 Bath Master Bdrm, Double Vanity, High Speed Internet, Granite Counters
Heating Natural Gas
Cooling Refrigeration, Ceiling Fan(s)
Flooring Carpet, Tile
Fireplaces Number No Fireplace
Fireplaces Type None
Furnishings Unfurnished
Fireplace No
Laundry Dryer Included, Washer Included, Upper Level
Exterior
Exterior Feature Gazebo/Ramada, Patio
Parking Features Rear Vehicle Entry, Electric Door Opener, Dir Entry frm Garage
Garage Spaces 3.0
Garage Description 3.0
Fence Other
Pool None
Community Features Pickleball Court(s), Community Spa Htd, Community Pool Htd, Tennis Court(s), Playground, Biking/Walking Path, Clubhouse, Fitness Center
Roof Type Tile
Private Pool No
Building
Lot Description Desert Front, Synthetic Grass Back
Story 2
Builder Name CALATLANTIC
Sewer Public Sewer
Water City Water
Structure Type Gazebo/Ramada,Patio
New Construction No
Schools
Elementary Schools Vistancia Elementary School
Middle Schools Vistancia Elementary School
High Schools Liberty High School
School District Peoria Unified School District
Others
Pets Allowed No
HOA Name VISTANCIA
Senior Community No
Tax ID 510-04-109
Horse Property N

Copyright 2024 Arizona Regional Multiple Listing Service, Inc. All rights reserved.
"My job is to find and attract mastery-based agents to the office, protect the culture, and make sure everyone is happy! "






