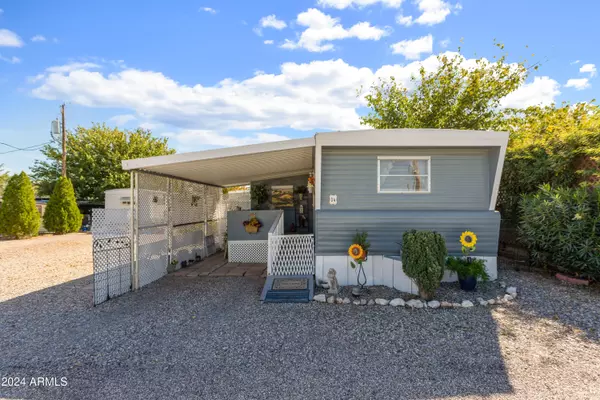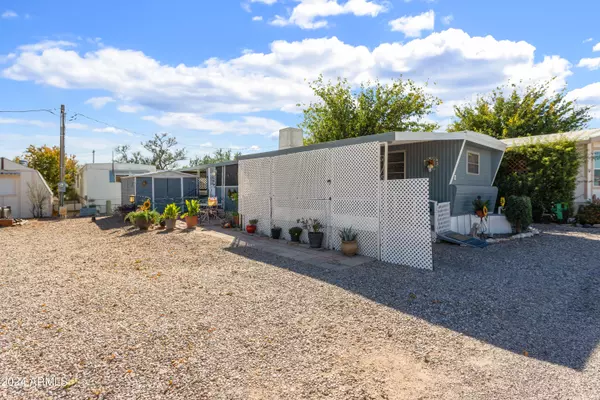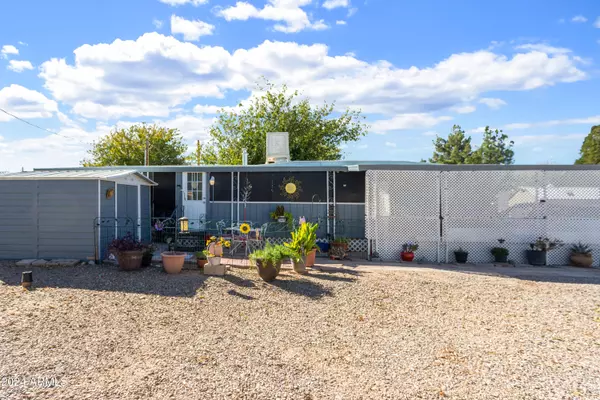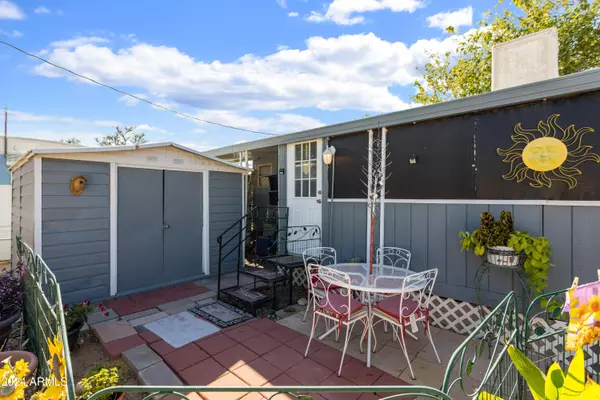1 Bed
1 Bath
624 SqFt
1 Bed
1 Bath
624 SqFt
Key Details
Property Type Mobile Home
Sub Type Mfg/Mobile Housing
Listing Status Active
Purchase Type For Sale
Square Footage 624 sqft
Price per Sqft $67
Subdivision Valley High Community
MLS Listing ID 6781115
Bedrooms 1
HOA Y/N No
Originating Board Arizona Regional Multiple Listing Service (ARMLS)
Land Lease Amount 412.0
Year Built 1969
Annual Tax Amount $75
Tax Year 2024
Property Description
The kitchen includes a new GE Profile gas 5-burner stove, flowing into a bright living area. Enjoy the 7' x 20' Arizona room ideal for enjoying Arizona weather and a cozy partially enclosed front porch (7' x 7').
Stay comfortable year-round with new cooling wall units and heater. The ventilation system was professionally cleaned last year, and the roof was recoated for added peace of mind. A 10' x 10' shed provides extra storage.
This vibrant community offers two clubhouses with pools, pickleball courts, and dog parks, plus community classes and live music. Conveniently located minutes from shops and grocery stores, this charming home is a must-see
Location
State AZ
County Cochise
Community Valley High Community
Direction I-10 E to Exit 303 towards Tombstone and Douglas, keep right onto Highway 80 E, 1.5 miles down turn right into Happy Valley Community. property on the left Age restricted property 55 +
Rooms
Other Rooms Arizona RoomLanai
Master Bedroom Not split
Den/Bedroom Plus 1
Separate Den/Office N
Interior
Interior Features Eat-in Kitchen, Pantry
Heating Electric
Cooling Wall/Window Unit(s), Ceiling Fan(s)
Flooring Laminate, Vinyl
Fireplaces Number No Fireplace
Fireplaces Type None
Fireplace No
SPA Heated
Exterior
Exterior Feature Patio, Storage
Carport Spaces 1
Fence Other
Pool Indoor
Community Features Pickleball Court(s), Community Spa, Community Pool, Near Bus Stop, Community Laundry, Clubhouse
Amenities Available RV Parking
Roof Type Reflective Coating
Private Pool No
Building
Lot Description Gravel/Stone Front, Gravel/Stone Back
Story 1
Builder Name Schult
Sewer Public Sewer
Water City Water
Structure Type Patio,Storage
New Construction No
Others
HOA Fee Include Sewer,Maintenance Grounds,Street Maint,Trash,Water
Senior Community Yes
Tax ID 124-17-012
Ownership Fee Simple
Horse Property N
Special Listing Condition Age Restricted (See Remarks), Owner Occupancy Req

Copyright 2025 Arizona Regional Multiple Listing Service, Inc. All rights reserved.
"My job is to find and attract mastery-based agents to the office, protect the culture, and make sure everyone is happy! "






