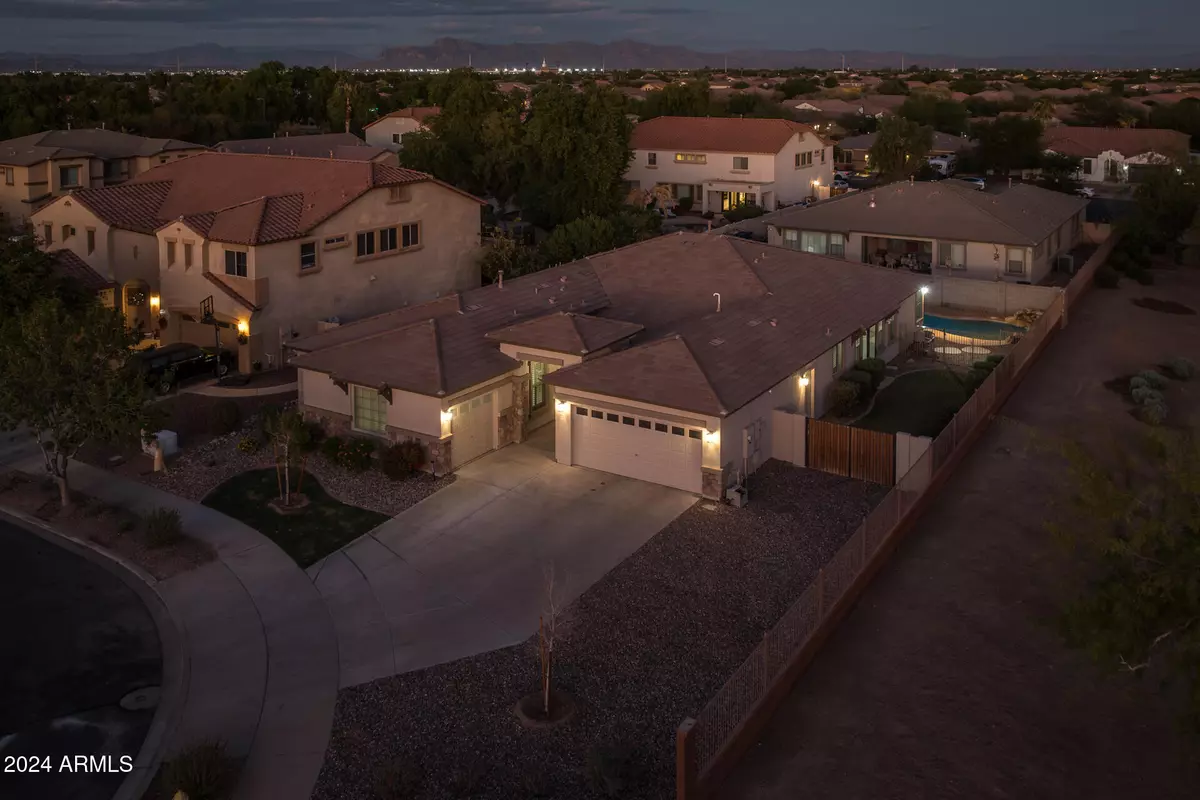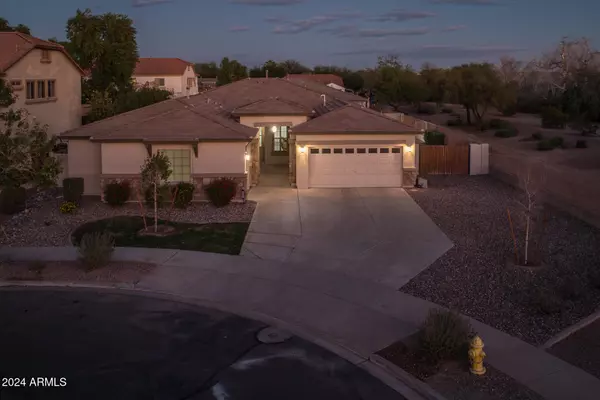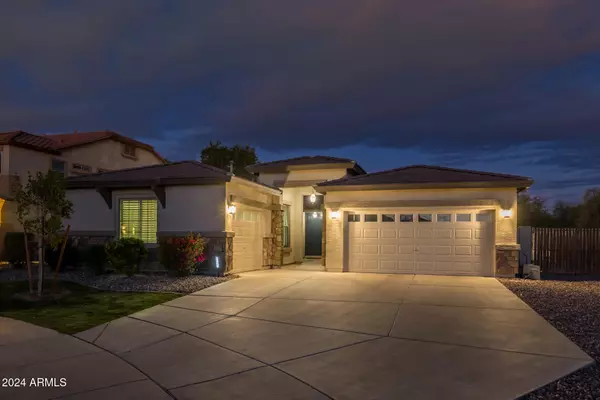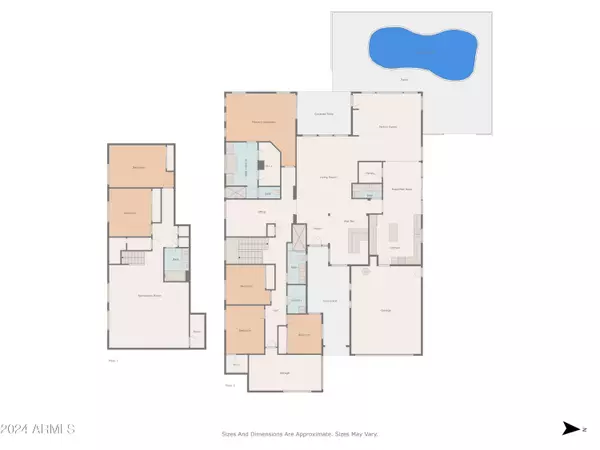
6 Beds
3.5 Baths
4,210 SqFt
6 Beds
3.5 Baths
4,210 SqFt
Key Details
Property Type Single Family Home
Sub Type Single Family - Detached
Listing Status Active
Purchase Type For Sale
Square Footage 4,210 sqft
Price per Sqft $228
Subdivision Sossaman Estates
MLS Listing ID 6781843
Bedrooms 6
HOA Fees $135/mo
HOA Y/N Yes
Originating Board Arizona Regional Multiple Listing Service (ARMLS)
Year Built 2004
Annual Tax Amount $3,507
Tax Year 2024
Lot Size 10,352 Sqft
Acres 0.24
Property Description
Sossaman Estates is a desirable community in a convenient location, close to the freeway, San Tan Village, and plenty of entertainment or outdoor adventures! Plus close to the Queen Creek Wash!
Location
State AZ
County Maricopa
Community Sossaman Estates
Direction Head north on S Power Rd, Right on Queen Creek Rd,right on 186th Pl, Left on Old Beau Trail, Right on S 187th St,
Rooms
Other Rooms BonusGame Room
Basement Finished
Den/Bedroom Plus 8
Separate Den/Office Y
Interior
Interior Features Breakfast Bar, Kitchen Island, Double Vanity, Full Bth Master Bdrm, Separate Shwr & Tub, High Speed Internet, Laminate Counters
Heating Other
Cooling Refrigeration
Flooring Carpet
Fireplaces Number No Fireplace
Fireplaces Type None
Fireplace No
SPA Private
Laundry WshrDry HookUp Only
Exterior
Exterior Feature Covered Patio(s)
Parking Features Attch'd Gar Cabinets, Dir Entry frm Garage, Electric Door Opener
Garage Spaces 3.0
Garage Description 3.0
Fence Block
Pool Private
Amenities Available Management
Roof Type Tile
Private Pool Yes
Building
Lot Description Grass Back
Story 1
Builder Name RYLAND HOMES
Sewer Public Sewer
Water City Water
Structure Type Covered Patio(s)
New Construction No
Schools
Elementary Schools Cortina Elementary
Middle Schools Sossaman Middle School
High Schools Higley High School
Others
HOA Name Sossaman Estates
HOA Fee Include Maintenance Grounds
Senior Community No
Tax ID 304-61-659
Ownership Fee Simple
Acceptable Financing Conventional, 1031 Exchange, FHA, VA Loan
Horse Property N
Listing Terms Conventional, 1031 Exchange, FHA, VA Loan

Copyright 2024 Arizona Regional Multiple Listing Service, Inc. All rights reserved.

"My job is to find and attract mastery-based agents to the office, protect the culture, and make sure everyone is happy! "






