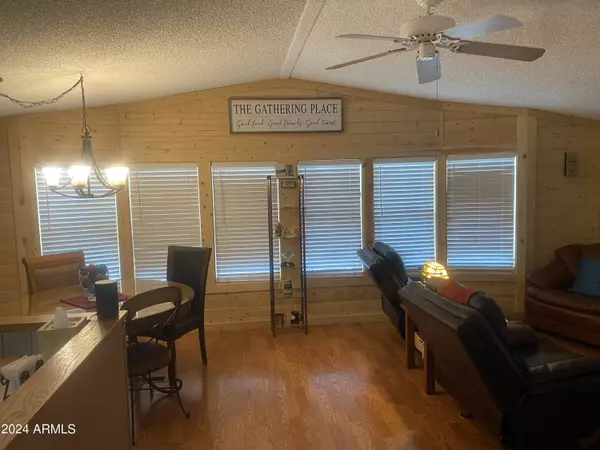3 Beds
2 Baths
1,356 SqFt
3 Beds
2 Baths
1,356 SqFt
Key Details
Property Type Mobile Home
Sub Type Mfg/Mobile Housing
Listing Status Active
Purchase Type For Sale
Square Footage 1,356 sqft
Price per Sqft $78
Subdivision Citrus Gardens 55+ Community
MLS Listing ID 6782381
Style Ranch
Bedrooms 3
HOA Y/N No
Originating Board Arizona Regional Multiple Listing Service (ARMLS)
Land Lease Amount 1050.0
Year Built 1990
Annual Tax Amount $131
Tax Year 2023
Property Description
Citrus Gardens offers many activities such as Pickleball, Shuffle Board, Bocce Ball, 2 clubhouses, 2 swimming pools and mo
Location
State AZ
County Maricopa
Community Citrus Gardens 55+ Community
Direction FROM 60 WEST TAKE GREENFIELD NORTH TO UNIVERSITY TURN LEFT APPOX. 1/8 MILE CITRUS GARDENS IS ON THE LEFT. TURN RIGHT, 4TH LEFT, HOUSE WILL BE PART WAY DOWN ON LEFT.
Rooms
Other Rooms Guest Qtrs-Sep Entrn
Master Bedroom Not split
Den/Bedroom Plus 4
Separate Den/Office Y
Interior
Interior Features Furnished(See Rmrks), Vaulted Ceiling(s), Pantry, High Speed Internet
Heating Electric
Cooling Refrigeration
Flooring Carpet, Laminate, Vinyl
Fireplaces Number No Fireplace
Fireplaces Type None
Fireplace No
Window Features Dual Pane
SPA None
Exterior
Carport Spaces 2
Fence None
Pool None
Community Features Pickleball Court(s), Community Spa Htd, Community Pool Htd, Near Bus Stop, Fitness Center
Roof Type Composition
Private Pool No
Building
Lot Description Desert Back, Desert Front
Story 1
Builder Name Stonebrook
Sewer Public Sewer
Water City Water
Architectural Style Ranch
New Construction No
Schools
Elementary Schools Adult
Middle Schools Adult
High Schools Adult
School District Out Of Area
Others
HOA Fee Include Trash
Senior Community Yes
Tax ID 140-20-001-J
Ownership Leasehold
Acceptable Financing Conventional
Horse Property N
Listing Terms Conventional
Special Listing Condition Age Restricted (See Remarks)

Copyright 2024 Arizona Regional Multiple Listing Service, Inc. All rights reserved.
"My job is to find and attract mastery-based agents to the office, protect the culture, and make sure everyone is happy! "






