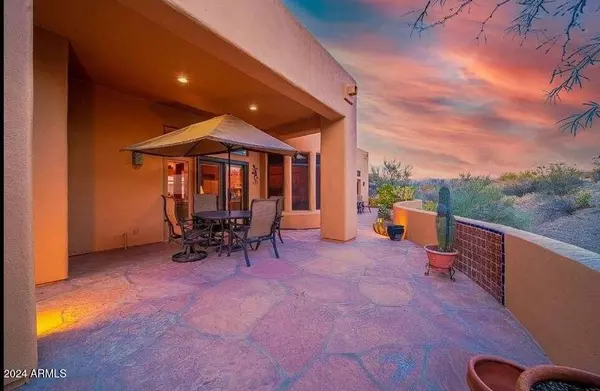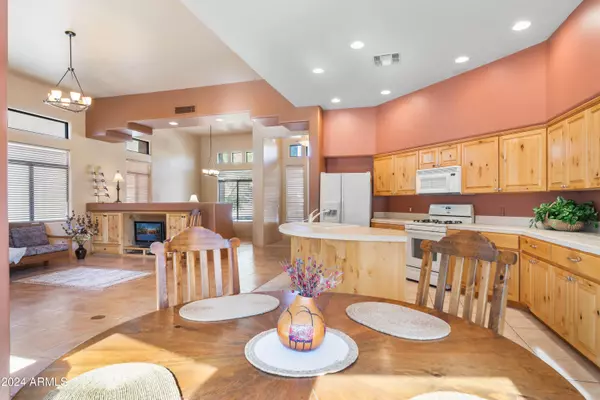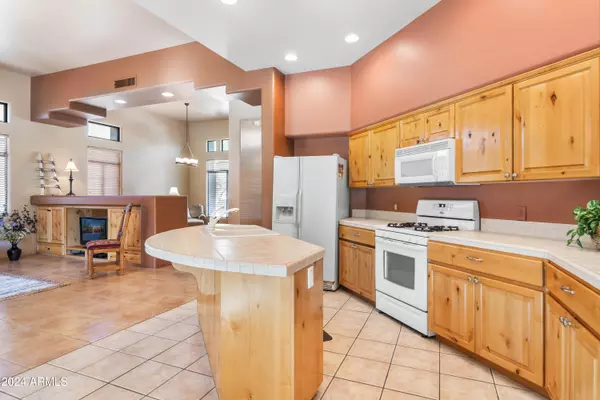2 Beds
2 Baths
2,004 SqFt
2 Beds
2 Baths
2,004 SqFt
Key Details
Property Type Single Family Home
Sub Type Single Family - Detached
Listing Status Active
Purchase Type For Sale
Square Footage 2,004 sqft
Price per Sqft $261
Subdivision Pueblo Casandra Subdivision
MLS Listing ID 6782639
Style Territorial/Santa Fe
Bedrooms 2
HOA Fees $624/qua
HOA Y/N Yes
Originating Board Arizona Regional Multiple Listing Service (ARMLS)
Year Built 2004
Annual Tax Amount $1,952
Tax Year 2024
Lot Size 8,578 Sqft
Acres 0.2
Property Description
Location
State AZ
County Maricopa
Community Pueblo Casandra Subdivision
Direction Take Hwy 60 (Wickenburg Way), then go South on Falcon Drive, Take second entrance into Pueblo Cassandra( Calle Encantada) Home is the 5th home on the right. Sign in the yard.
Rooms
Master Bedroom Not split
Den/Bedroom Plus 3
Separate Den/Office Y
Interior
Interior Features Eat-in Kitchen, No Interior Steps, Vaulted Ceiling(s), Double Vanity, Full Bth Master Bdrm, Separate Shwr & Tub, High Speed Internet
Heating Natural Gas
Cooling Refrigeration, Programmable Thmstat, Ceiling Fan(s)
Flooring Carpet, Tile
Fireplaces Number 1 Fireplace
Fireplaces Type 1 Fireplace, Gas
Fireplace Yes
Window Features Dual Pane
SPA Heated
Exterior
Exterior Feature Covered Patio(s), Private Street(s), Storage
Garage Spaces 2.0
Garage Description 2.0
Fence Block, Partial
Pool Fenced
Community Features Community Pool
Amenities Available Rental OK (See Rmks), Self Managed
Roof Type Built-Up,Foam
Accessibility Accessible Door 32in+ Wide
Private Pool Yes
Building
Lot Description Sprinklers In Rear, Sprinklers In Front, Desert Back, Desert Front, Cul-De-Sac, Natural Desert Back
Story 1
Builder Name JEB Construction
Sewer Public Sewer
Water City Water
Architectural Style Territorial/Santa Fe
Structure Type Covered Patio(s),Private Street(s),Storage
New Construction No
Schools
Elementary Schools Hassayampa Elementary School
Middle Schools Vulture Peak Middle School
High Schools Wickenburg High School
School District Wickenburg Unified District
Others
HOA Name Pueblo Casandra
HOA Fee Include Maintenance Grounds,Front Yard Maint
Senior Community No
Tax ID 505-38-084
Ownership Fee Simple
Acceptable Financing Conventional, 1031 Exchange, FHA, Lease Purchase, Owner May Carry, VA Loan
Horse Property N
Listing Terms Conventional, 1031 Exchange, FHA, Lease Purchase, Owner May Carry, VA Loan

Copyright 2025 Arizona Regional Multiple Listing Service, Inc. All rights reserved.
"My job is to find and attract mastery-based agents to the office, protect the culture, and make sure everyone is happy! "






