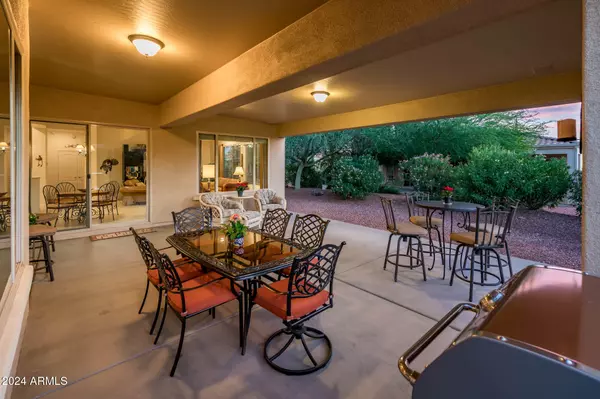2 Beds
2 Baths
2,423 SqFt
2 Beds
2 Baths
2,423 SqFt
Key Details
Property Type Single Family Home
Sub Type Single Family - Detached
Listing Status Active
Purchase Type For Sale
Square Footage 2,423 sqft
Price per Sqft $251
Subdivision Corte Bella Country Club Phase 1 Unit 1
MLS Listing ID 6784214
Style Santa Barbara/Tuscan
Bedrooms 2
HOA Fees $650/qua
HOA Y/N Yes
Originating Board Arizona Regional Multiple Listing Service (ARMLS)
Year Built 2003
Annual Tax Amount $2,655
Tax Year 2024
Lot Size 10,072 Sqft
Acres 0.23
Property Description
With recent upgrades like new A/C units, furnaces, hot water tank, recent roof inspection and more, this home offers modern comfort with peace of mind. The expansive 22' x 31' garage includes a workshop area and golf cart parking, catering to hobbies and hobbies alike. Outdoors, an extended double covered patio overlooks lush landscaping, creating a private oasis for relaxation or entertaining. This outdoor living space feels like an additional room to the home. Life in Corte Bella extends beyond the home, offering access to a private fitness center, indoor spa, outdoor heated pool and spa, and beautifully maintained courts for tennis, pickleball, and bocce ball. Golf enthusiasts will appreciate the on-site course, and residents the community's renovated restaurants invite you to dine without venturing far. Convenience is at your doorstep, with key community amenities just a short distance away. Embrace an active lifestyle or enjoy the tranquility of this exclusive community and embrace the ease with its move-in ready condition.
Location
State AZ
County Maricopa
Community Corte Bella Country Club Phase 1 Unit 1
Direction Enter through Guard Gates onto Mission and turn left on N. Padaro Dr, Left on Montecito Dr, Right on DeLaGuerra Dr and left on N. DeLaGuerra Dr, Right on Los Bancos, home on corner lot.
Rooms
Master Bedroom Split
Den/Bedroom Plus 3
Separate Den/Office Y
Interior
Interior Features Eat-in Kitchen, Breakfast Bar, Pantry, Double Vanity, Full Bth Master Bdrm, Separate Shwr & Tub, High Speed Internet
Heating Natural Gas
Cooling Refrigeration
Flooring Carpet, Tile
Fireplaces Number No Fireplace
Fireplaces Type None
Fireplace No
Window Features Dual Pane
SPA None
Exterior
Exterior Feature Covered Patio(s), Patio
Parking Features Extnded Lngth Garage
Garage Spaces 2.0
Garage Description 2.0
Fence None
Pool None
Community Features Gated Community, Pickleball Court(s), Community Spa Htd, Community Pool Htd, Guarded Entry, Golf, Tennis Court(s), Biking/Walking Path, Clubhouse, Fitness Center
Amenities Available Club, Membership Opt, FHA Approved Prjct, Management, Rental OK (See Rmks), VA Approved Prjct
Roof Type Tile
Private Pool No
Building
Lot Description Corner Lot, Desert Back, Desert Front, Auto Timer H2O Front, Auto Timer H2O Back
Story 1
Builder Name Del Webb / Pulte
Sewer Private Sewer
Water Pvt Water Company
Architectural Style Santa Barbara/Tuscan
Structure Type Covered Patio(s),Patio
New Construction No
Schools
Elementary Schools Adult
Middle Schools Adult
High Schools Adult
School District Peoria Unified School District
Others
HOA Name Corte Bella C C
HOA Fee Include Maintenance Grounds,Street Maint
Senior Community Yes
Tax ID 503-53-160
Ownership Fee Simple
Acceptable Financing Conventional, FHA, VA Loan
Horse Property N
Listing Terms Conventional, FHA, VA Loan
Special Listing Condition Age Restricted (See Remarks)

Copyright 2024 Arizona Regional Multiple Listing Service, Inc. All rights reserved.
"My job is to find and attract mastery-based agents to the office, protect the culture, and make sure everyone is happy! "






