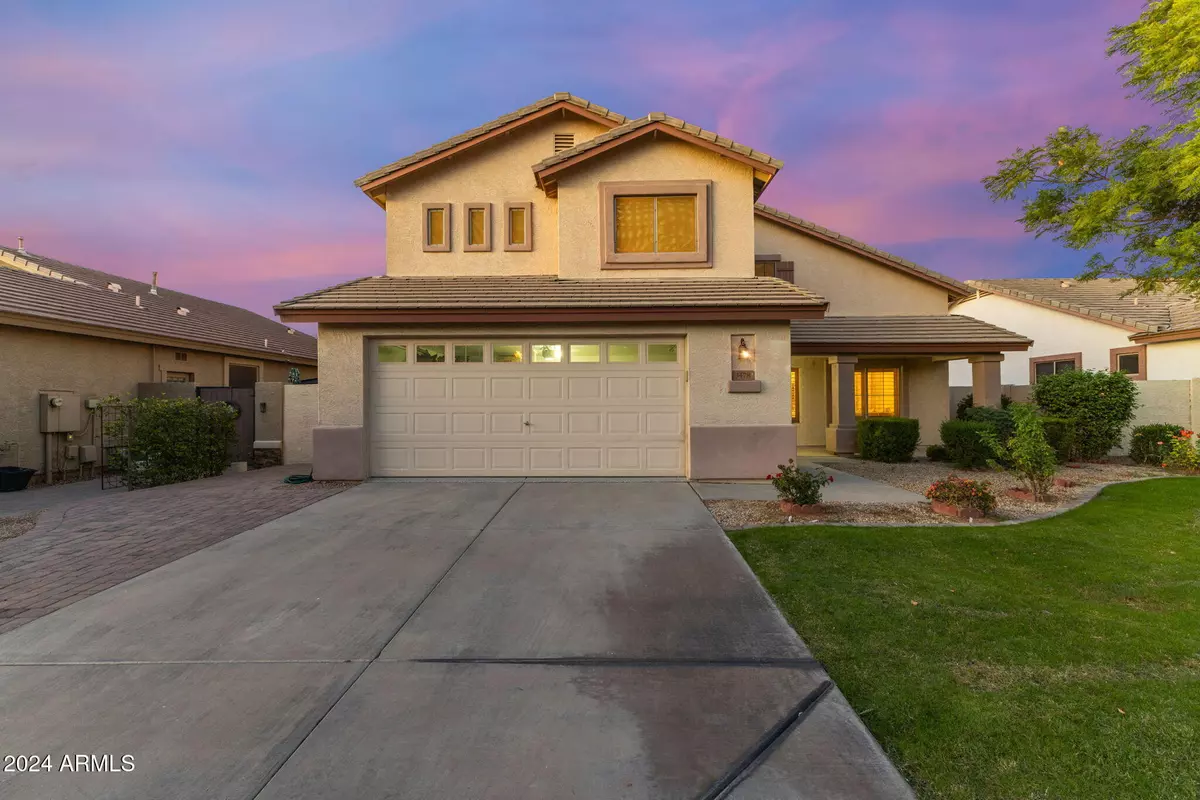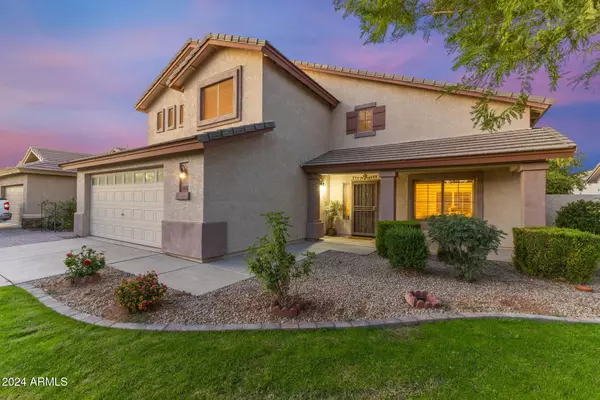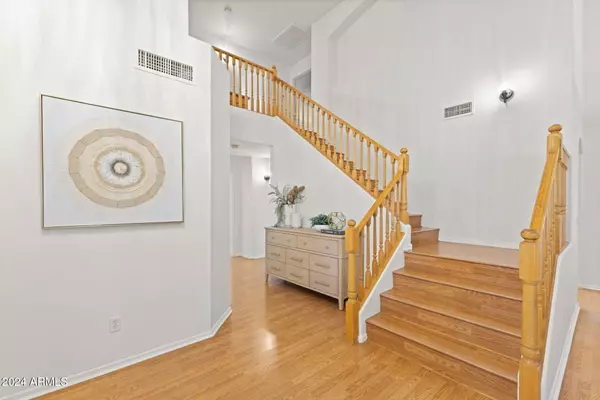5 Beds
3 Baths
2,490 SqFt
5 Beds
3 Baths
2,490 SqFt
Key Details
Property Type Single Family Home
Sub Type Single Family - Detached
Listing Status Active
Purchase Type For Sale
Square Footage 2,490 sqft
Price per Sqft $275
Subdivision Higley Groves
MLS Listing ID 6784846
Bedrooms 5
HOA Fees $321/qua
HOA Y/N Yes
Originating Board Arizona Regional Multiple Listing Service (ARMLS)
Year Built 2000
Annual Tax Amount $2,296
Tax Year 2024
Lot Size 7,005 Sqft
Acres 0.16
Property Description
The popular Grandview model is upgraded to perfection, offering the ideal space for entertaining. The backyard features a play pool, BBQ area, and a gazebo (AS IS)—perfect for outdoor enjoyment.
Don't miss the opportunity to make this wonderful home yours!
Location
State AZ
County Maricopa
Community Higley Groves
Direction North On Higley, East on Park. Follow to Kenneth St, then make a left and home is located on East Park Ave heading towards Higley Rd.
Rooms
Other Rooms Family Room
Master Bedroom Upstairs
Den/Bedroom Plus 6
Separate Den/Office Y
Interior
Interior Features Upstairs, Eat-in Kitchen, Breakfast Bar, Drink Wtr Filter Sys, Pantry, Full Bth Master Bdrm, Separate Shwr & Tub, High Speed Internet, Granite Counters
Heating Natural Gas
Cooling Ceiling Fan(s), Refrigeration
Flooring Laminate, Tile
Fireplaces Number No Fireplace
Fireplaces Type None
Fireplace No
Window Features Dual Pane
SPA None
Exterior
Exterior Feature Covered Patio(s), Gazebo/Ramada, Storage, Built-in Barbecue
Parking Features Electric Door Opener
Garage Spaces 2.0
Garage Description 2.0
Fence Block
Pool Play Pool, Private
Community Features Playground, Biking/Walking Path
Roof Type Tile
Private Pool Yes
Building
Lot Description Grass Front, Synthetic Grass Back
Story 2
Builder Name SHEA
Sewer Public Sewer
Water City Water
Structure Type Covered Patio(s),Gazebo/Ramada,Storage,Built-in Barbecue
New Construction No
Schools
Elementary Schools Highland Elementary School
Middle Schools Highland Jr High School
High Schools Highland High School
School District Gilbert Unified District
Others
HOA Name Higley Groves HOA
HOA Fee Include Maintenance Grounds
Senior Community No
Tax ID 309-23-251
Ownership Fee Simple
Acceptable Financing Conventional, FHA
Horse Property N
Listing Terms Conventional, FHA
Special Listing Condition Owner/Agent

Copyright 2025 Arizona Regional Multiple Listing Service, Inc. All rights reserved.
"My job is to find and attract mastery-based agents to the office, protect the culture, and make sure everyone is happy! "






