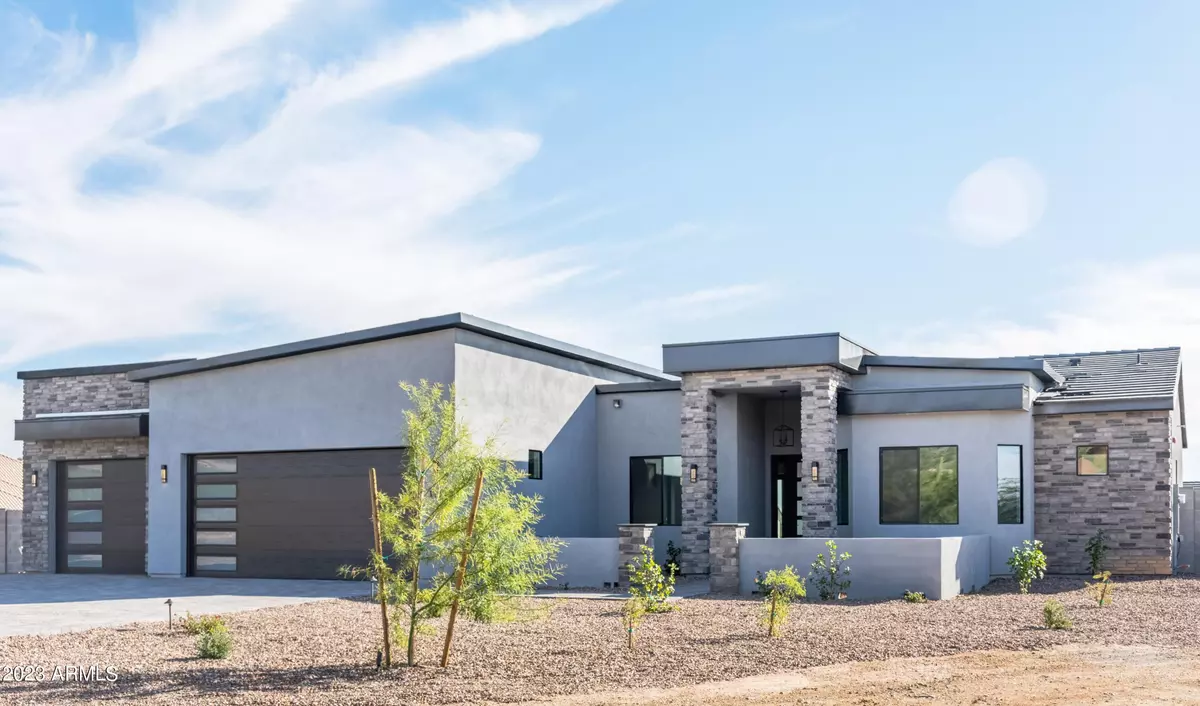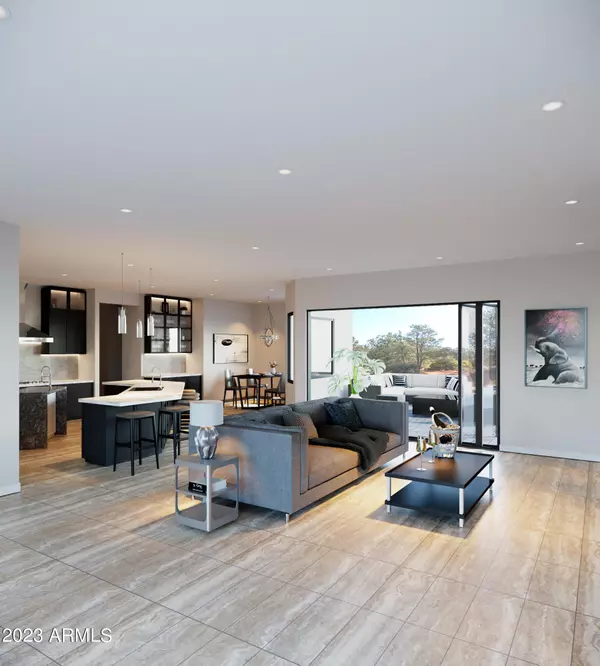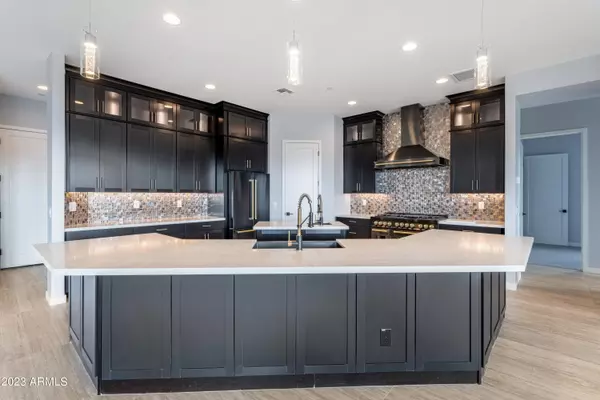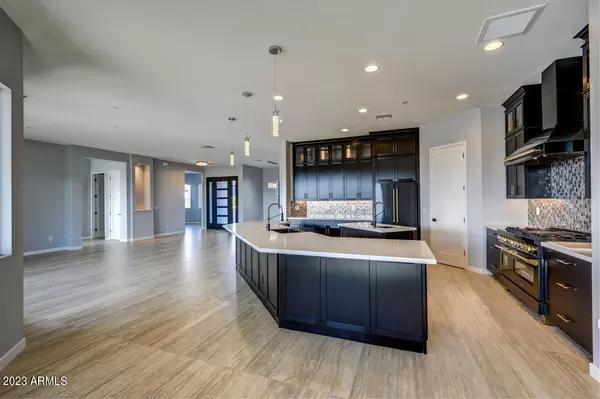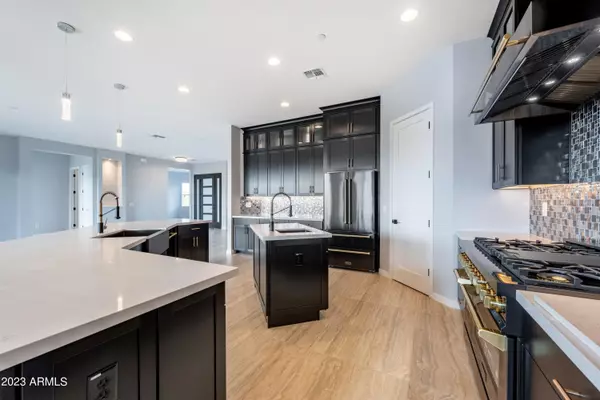
4 Beds
3.5 Baths
3,200 SqFt
4 Beds
3.5 Baths
3,200 SqFt
Key Details
Property Type Single Family Home
Sub Type Single Family - Detached
Listing Status Active
Purchase Type For Sale
Square Footage 3,200 sqft
Price per Sqft $399
Subdivision New Homes On Acre+ Lots; No Hoa
MLS Listing ID 6785209
Style Other (See Remarks)
Bedrooms 4
HOA Y/N No
Originating Board Arizona Regional Multiple Listing Service (ARMLS)
Annual Tax Amount $816
Tax Year 2024
Lot Size 1.330 Acres
Acres 1.33
Property Description
Location
State AZ
County Maricopa
Community New Homes On Acre+ Lots; No Hoa
Direction Directions to Model Home at 103 E Quartz Rock Road: Take Happy Valley to Central Avenue; go north on Central to Quartz Rock Road; go east on Quartz Rock; Model Home is on south side of Quartz Rock.
Rooms
Other Rooms Great Room, Family Room
Master Bedroom Split
Den/Bedroom Plus 5
Separate Den/Office Y
Interior
Interior Features Eat-in Kitchen, Breakfast Bar, Fire Sprinklers, No Interior Steps, Kitchen Island, Pantry, 2 Master Baths, Double Vanity, Full Bth Master Bdrm, Separate Shwr & Tub
Heating Electric
Cooling Refrigeration
Flooring Carpet, Tile
Fireplaces Type Other (See Remarks)
Window Features Dual Pane,Low-E,Vinyl Frame
SPA None
Laundry WshrDry HookUp Only
Exterior
Exterior Feature Covered Patio(s)
Garage Spaces 3.0
Garage Description 3.0
Fence None
Pool None
Amenities Available None
View City Lights, Mountain(s)
Roof Type See Remarks
Private Pool No
Building
Story 1
Builder Name Ripson Homes
Sewer Other
Water Well - Pvtly Owned
Architectural Style Other (See Remarks)
Structure Type Covered Patio(s)
New Construction Yes
Schools
Elementary Schools Other
Middle Schools Other
High Schools Other
School District Deer Valley Unified District
Others
HOA Fee Include No Fees
Senior Community No
Tax ID 210-13-034-B
Ownership Fee Simple
Horse Property Y
Special Listing Condition Owner/Agent

Copyright 2024 Arizona Regional Multiple Listing Service, Inc. All rights reserved.

"My job is to find and attract mastery-based agents to the office, protect the culture, and make sure everyone is happy! "

