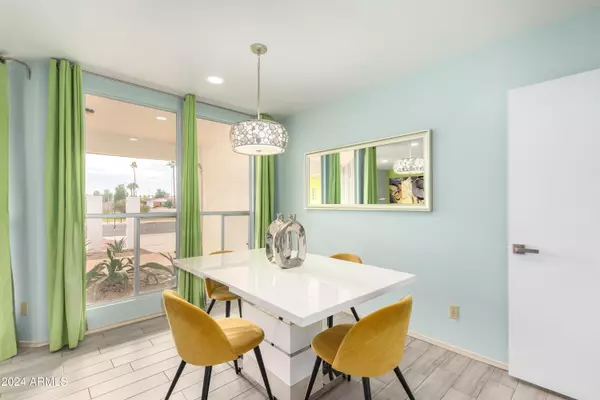4 Beds
3 Baths
2,600 SqFt
4 Beds
3 Baths
2,600 SqFt
Key Details
Property Type Single Family Home
Sub Type Single Family - Detached
Listing Status Active
Purchase Type For Rent
Square Footage 2,600 sqft
Subdivision Sands Oasis 3
MLS Listing ID 6790082
Style Ranch
Bedrooms 4
HOA Y/N No
Originating Board Arizona Regional Multiple Listing Service (ARMLS)
Year Built 1969
Lot Size 8,977 Sqft
Acres 0.21
Property Description
Location
State AZ
County Maricopa
Community Sands Oasis 3
Direction N on 45th Ave. from Northern Ave. S on 4th Ave. from El Caminito. Home is corner lot on NE Corner of Laurie & 45th Ave.
Rooms
Other Rooms Guest Qtrs-Sep Entrn, Family Room
Master Bedroom Split
Den/Bedroom Plus 4
Separate Den/Office N
Interior
Interior Features No Interior Steps, Full Bth Master Bdrm, High Speed Internet
Heating Electric
Cooling Refrigeration
Flooring Carpet, Tile
Fireplaces Number 1 Fireplace
Fireplaces Type 1 Fireplace, Living Room
Furnishings Negotiable
Fireplace Yes
Window Features Sunscreen(s)
Laundry Dryer Included, Inside, Washer Included
Exterior
Exterior Feature Covered Patio(s), Private Yard, Storage
Parking Features Separate Strge Area, Electric Door Opener, Dir Entry frm Garage
Garage Spaces 2.0
Garage Description 2.0
Fence Block, Wrought Iron
Pool Diving Pool, Private
Roof Type Composition
Private Pool Yes
Building
Lot Description Sprinklers In Rear, Sprinklers In Front, Corner Lot, Gravel/Stone Front, Grass Back, Auto Timer H2O Front, Auto Timer H2O Back
Story 1
Builder Name E.T Wright
Sewer Sewer in & Cnctd, Public Sewer
Water City Water
Architectural Style Ranch
Structure Type Covered Patio(s),Private Yard,Storage
New Construction No
Schools
Elementary Schools Horizon School
Middle Schools Horizon School
High Schools Apollo High School
School District Glendale Union High School District
Others
Pets Allowed Lessor Approval
Senior Community No
Tax ID 148-11-188
Horse Property N

Copyright 2025 Arizona Regional Multiple Listing Service, Inc. All rights reserved.
"My job is to find and attract mastery-based agents to the office, protect the culture, and make sure everyone is happy! "






