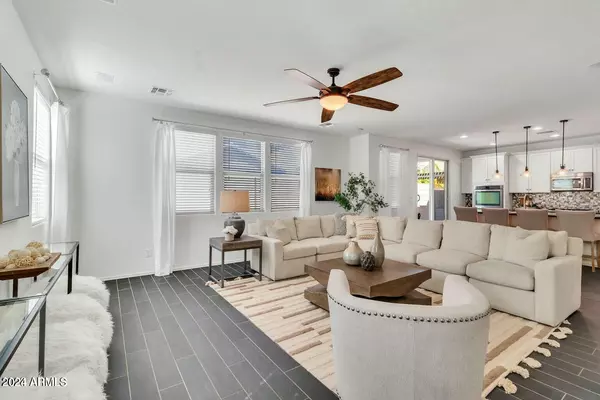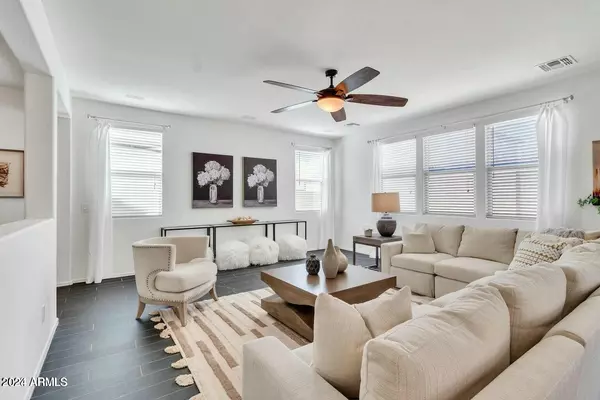4 Beds
3 Baths
2,867 SqFt
4 Beds
3 Baths
2,867 SqFt
Key Details
Property Type Single Family Home
Sub Type Single Family - Detached
Listing Status Active
Purchase Type For Sale
Square Footage 2,867 sqft
Price per Sqft $186
Subdivision Coldwater Ranch Unit 1 & 2
MLS Listing ID 6790917
Style Santa Barbara/Tuscan
Bedrooms 4
HOA Fees $65/mo
HOA Y/N Yes
Originating Board Arizona Regional Multiple Listing Service (ARMLS)
Year Built 2014
Annual Tax Amount $2,585
Tax Year 2024
Lot Size 4,483 Sqft
Acres 0.1
Property Description
Location
State AZ
County Maricopa
Community Coldwater Ranch Unit 1 & 2
Direction From Arizona State Rte 303 take exit 125 to merge onto N Vistancia Blvd, Turn left onto W Happy Valley Rd, Turn right onto N 121st Ln, Turn right onto W Avenida Del Rey. Property will be on the left.
Rooms
Other Rooms Loft
Master Bedroom Upstairs
Den/Bedroom Plus 5
Separate Den/Office N
Interior
Interior Features Upstairs, Eat-in Kitchen, Breakfast Bar, 9+ Flat Ceilings, Soft Water Loop, Kitchen Island, Pantry, Double Vanity, Full Bth Master Bdrm, Separate Shwr & Tub, High Speed Internet, Laminate Counters
Heating Natural Gas
Cooling Refrigeration, Programmable Thmstat, Ceiling Fan(s)
Flooring Carpet, Tile
Fireplaces Number No Fireplace
Fireplaces Type None
Fireplace No
SPA None
Exterior
Exterior Feature Covered Patio(s), Gazebo/Ramada
Parking Features Dir Entry frm Garage, Electric Door Opener
Garage Spaces 2.0
Garage Description 2.0
Fence Block
Pool None
Community Features Playground, Biking/Walking Path
Amenities Available Management
Roof Type Tile
Private Pool No
Building
Lot Description Sprinklers In Front, Desert Front, Gravel/Stone Front, Gravel/Stone Back, Auto Timer H2O Front
Story 2
Builder Name KB Homes
Sewer Private Sewer
Water Pvt Water Company
Architectural Style Santa Barbara/Tuscan
Structure Type Covered Patio(s),Gazebo/Ramada
New Construction No
Others
HOA Name Coldwater Ranch Comm
HOA Fee Include Maintenance Grounds
Senior Community No
Tax ID 503-66-441
Ownership Fee Simple
Acceptable Financing Conventional
Horse Property N
Listing Terms Conventional

Copyright 2024 Arizona Regional Multiple Listing Service, Inc. All rights reserved.
"My job is to find and attract mastery-based agents to the office, protect the culture, and make sure everyone is happy! "






