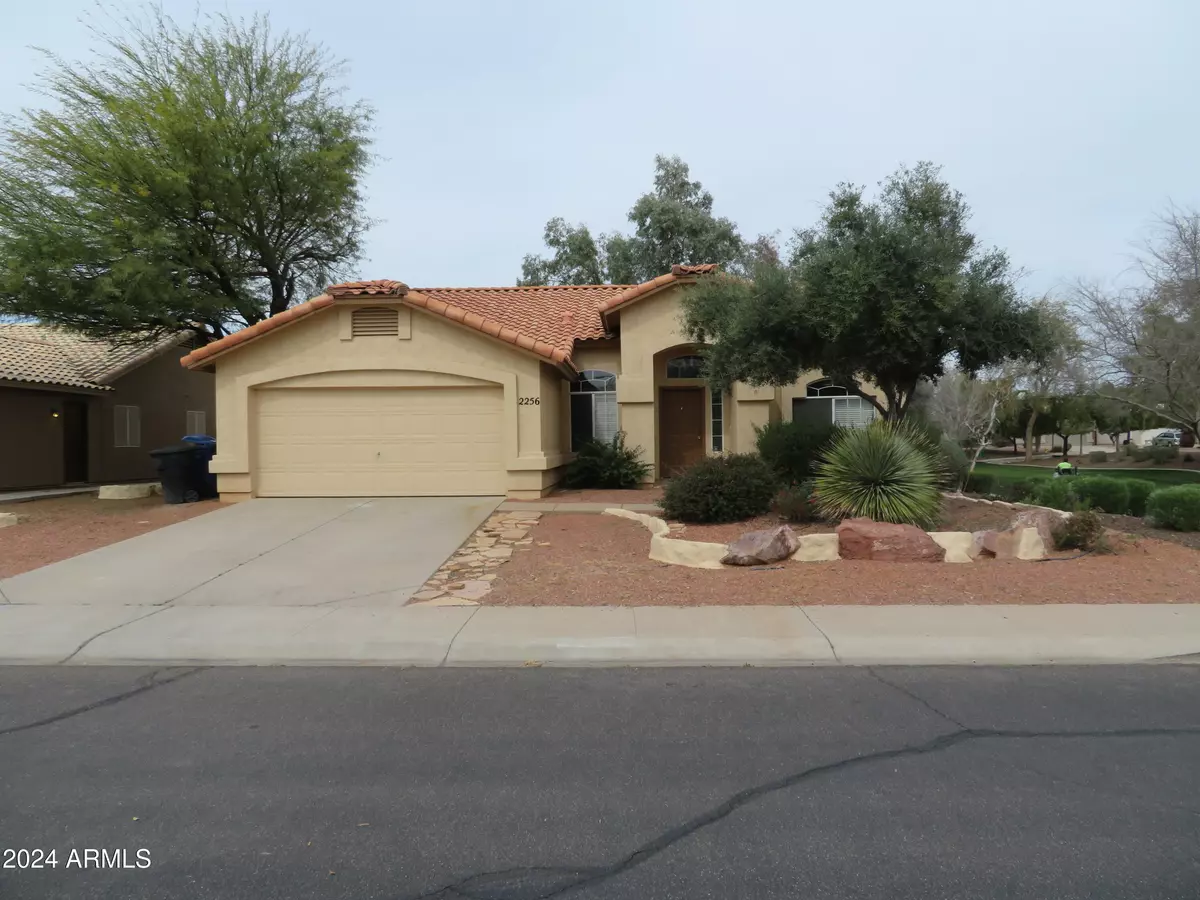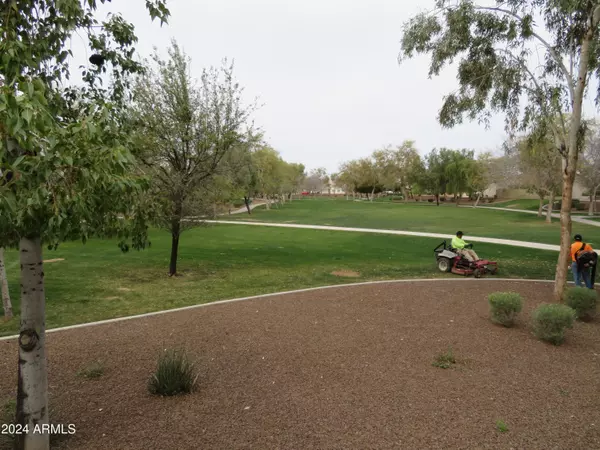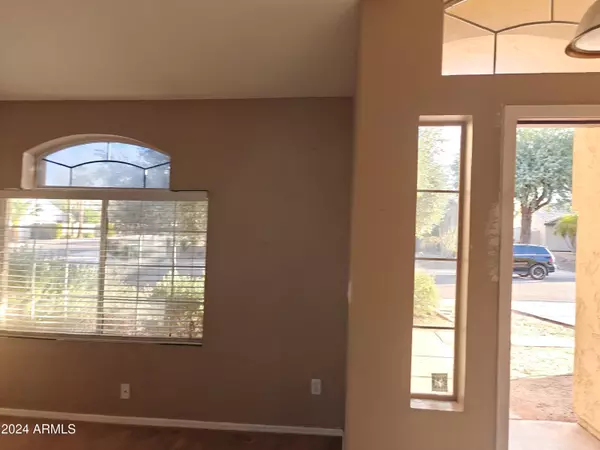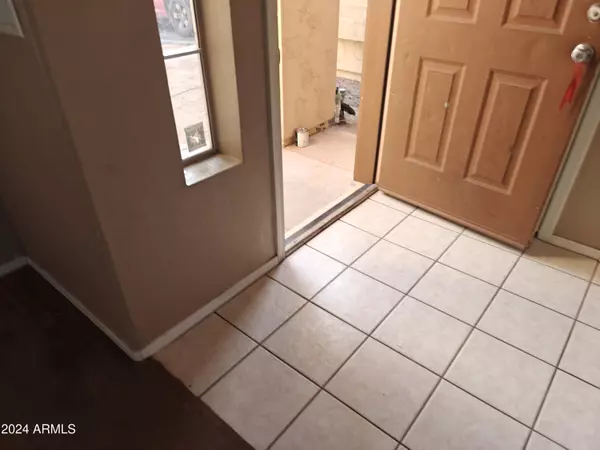4 Beds
2 Baths
1,800 SqFt
4 Beds
2 Baths
1,800 SqFt
Key Details
Property Type Single Family Home
Sub Type Single Family - Detached
Listing Status Active
Purchase Type For Sale
Square Footage 1,800 sqft
Price per Sqft $311
Subdivision Cottonwoods Crossing Phase 2
MLS Listing ID 6792356
Style Santa Barbara/Tuscan
Bedrooms 4
HOA Fees $68/mo
HOA Y/N Yes
Originating Board Arizona Regional Multiple Listing Service (ARMLS)
Year Built 1995
Annual Tax Amount $1,929
Tax Year 2024
Lot Size 6,843 Sqft
Acres 0.16
Property Description
Location
State AZ
County Maricopa
Community Cottonwoods Crossing Phase 2
Rooms
Other Rooms Great Room
Master Bedroom Split
Den/Bedroom Plus 4
Separate Den/Office N
Interior
Interior Features Eat-in Kitchen, 9+ Flat Ceilings, Vaulted Ceiling(s), Full Bth Master Bdrm, High Speed Internet, Laminate Counters
Heating Electric
Cooling Refrigeration
Flooring Carpet, Tile
Fireplaces Number No Fireplace
Fireplaces Type None
Fireplace No
Window Features Dual Pane
SPA None
Laundry WshrDry HookUp Only
Exterior
Exterior Feature Covered Patio(s), Patio, Private Yard
Parking Features Electric Door Opener
Garage Spaces 2.0
Garage Description 2.0
Fence Block
Pool None
Community Features Playground
Amenities Available Management, Rental OK (See Rmks)
Roof Type Tile
Private Pool No
Building
Lot Description Corner Lot, Dirt Back, Gravel/Stone Front
Story 1
Builder Name Westmark
Sewer Public Sewer
Water City Water
Architectural Style Santa Barbara/Tuscan
Structure Type Covered Patio(s),Patio,Private Yard
New Construction No
Schools
School District Gilbert Unified District
Others
HOA Name Cottonwoods Crossing
HOA Fee Include Maintenance Grounds
Senior Community No
Tax ID 304-26-080
Ownership Fee Simple
Acceptable Financing Conventional, FHA, Owner May Carry, VA Loan
Horse Property N
Listing Terms Conventional, FHA, Owner May Carry, VA Loan
Special Listing Condition N/A, Owner/Agent

Copyright 2025 Arizona Regional Multiple Listing Service, Inc. All rights reserved.
"My job is to find and attract mastery-based agents to the office, protect the culture, and make sure everyone is happy! "






