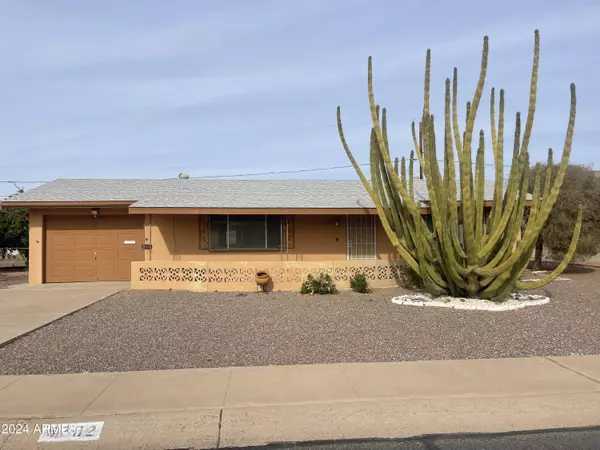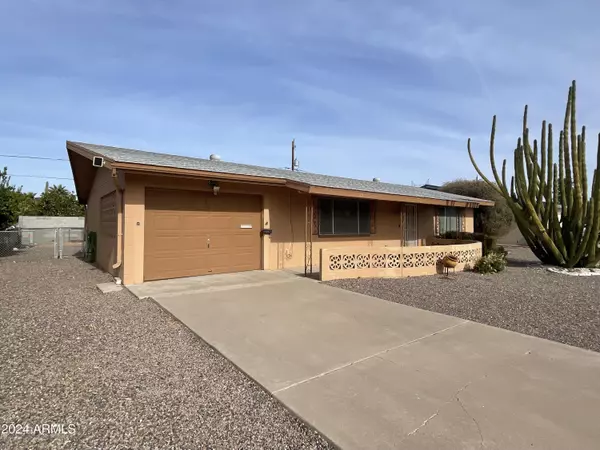2 Beds
2 Baths
1,291 SqFt
2 Beds
2 Baths
1,291 SqFt
Key Details
Property Type Single Family Home
Sub Type Single Family - Detached
Listing Status Active
Purchase Type For Sale
Square Footage 1,291 sqft
Price per Sqft $228
Subdivision Velda Rose Estates 2
MLS Listing ID 6793552
Style Ranch
Bedrooms 2
HOA Fees $219/ann
HOA Y/N Yes
Originating Board Arizona Regional Multiple Listing Service (ARMLS)
Year Built 1967
Annual Tax Amount $847
Tax Year 2024
Lot Size 7,350 Sqft
Acres 0.17
Property Description
Nearby Colby Clubhouse is a large facility for hosting various activities including dinners, breakfasts, potlucks, movie nights, sporting events on TV and more. The Butte Clubhouse is smaller and perfect for hosting small gatherings and parties. Do not miss this little treasure with convenient access to US60 & 202 freeways, shopping, and a variety of restaurants. Close to Mesa Greenbelt City Park, featuring a picturesque trail ideal for your daily walks and an effortless way to stay active while enjoying nature. This one is super cute and priced to sell! See it Today!
Location
State AZ
County Maricopa
Community Velda Rose Estates 2
Direction EAST TO 56TH PL * NORTH TO CASPER RD * EAST TO HOME
Rooms
Other Rooms Family Room, BonusGame Room
Master Bedroom Not split
Den/Bedroom Plus 3
Separate Den/Office N
Interior
Interior Features Eat-in Kitchen, No Interior Steps, High Speed Internet, Laminate Counters
Heating Electric
Cooling Refrigeration, Programmable Thmstat, Ceiling Fan(s)
Flooring Vinyl
Fireplaces Number No Fireplace
Fireplaces Type None
Fireplace No
SPA None
Exterior
Exterior Feature Patio
Parking Features Dir Entry frm Garage, Electric Door Opener
Garage Spaces 1.0
Garage Description 1.0
Fence Chain Link
Pool Fenced
Community Features Community Spa Htd, Community Spa, Community Pool Htd, Community Pool, Near Bus Stop, Biking/Walking Path, Clubhouse
Amenities Available Self Managed
Roof Type Composition
Accessibility Zero-Grade Entry
Private Pool No
Building
Lot Description Gravel/Stone Front, Gravel/Stone Back
Story 1
Builder Name UNKN
Sewer Septic in & Cnctd, Septic Tank
Water City Water
Architectural Style Ranch
Structure Type Patio
New Construction No
Schools
School District Mesa Unified District
Others
HOA Name VELDA ROSE ESTATES
HOA Fee Include Maintenance Grounds
Senior Community Yes
Tax ID 141-78-060
Ownership Fee Simple
Acceptable Financing Conventional, FHA, VA Loan
Horse Property N
Listing Terms Conventional, FHA, VA Loan
Special Listing Condition Age Restricted (See Remarks)

Copyright 2024 Arizona Regional Multiple Listing Service, Inc. All rights reserved.
"My job is to find and attract mastery-based agents to the office, protect the culture, and make sure everyone is happy! "






