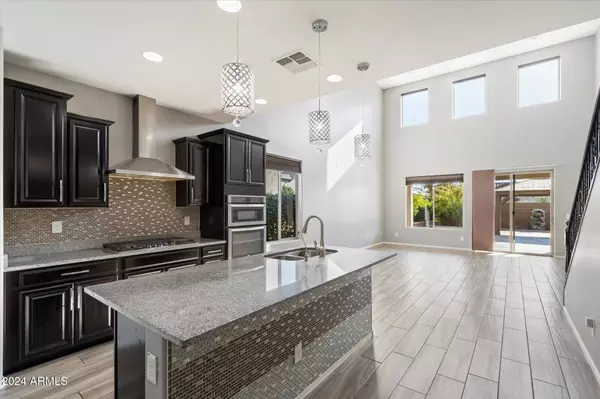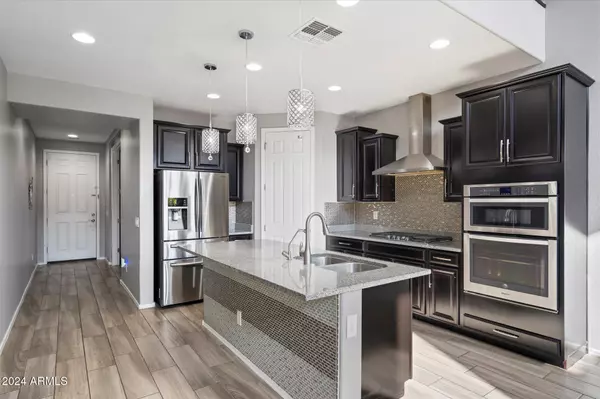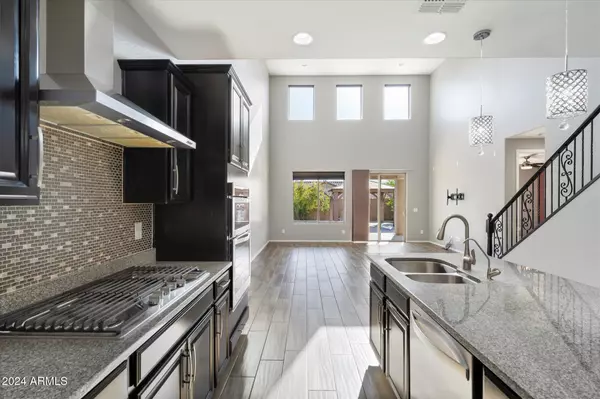
4 Beds
3.5 Baths
2,630 SqFt
4 Beds
3.5 Baths
2,630 SqFt
Key Details
Property Type Single Family Home
Sub Type Single Family - Detached
Listing Status Active
Purchase Type For Rent
Square Footage 2,630 sqft
Subdivision Trailside At Happy Valley Phase 1
MLS Listing ID 6794242
Bedrooms 4
HOA Y/N Yes
Originating Board Arizona Regional Multiple Listing Service (ARMLS)
Year Built 2018
Lot Size 6,000 Sqft
Acres 0.14
Property Description
The spacious floor plan offers a large, open living area perfect for entertaining, with high ceilings and an abundance of natural light. A gourmet kitchen with modern appliances, including a refrigerator, makes meal prep a delight, while the sleek countertops and custom cabinetry add an extra touch of elegance. The reverse osmosis system ensures pure, clean water for your peace of mind.
Upstairs, you'll find a versatile loft space, ideal for a home office, playroom, or cozy den. Each of the four bedrooms offers generous space and ample closet storage, while the 3.5 bathrooms are beautifully appointed, offering convenience and style for the entire family.
Enjoy the Arizona sunshine in your private backyard oasis, complete with a charming gazebo, perfect for outdoor dining, entertaining, or simply relaxing after a long day. Solar panels are installed for energy efficiency, keeping utility costs low and your environmental footprint small. Let us not forget the TESLA EV charging station which brings your footprint even lower.
This home is ideally located in a vibrant community, just minutes from the popular Lake Pleasant Towne Center, offering a wide variety of shopping, dining, and entertainment options. You'll also enjoy easy access to outdoor recreation at Lake Pleasant Regional Park, where boating, fishing, and hiking await. Commuting is a breeze with major highways just around the corner, ensuring convenience for work or leisure.
Don't miss the chance to live in one of Peoria's most desirable neighborhoods. Schedule a tour today and discover your dream home!
Location
State AZ
County Maricopa
Community Trailside At Happy Valley Phase 1
Direction From 96th Ave and Happy Valley go South to Weeping Willow then East to home near cul-de-sac on the South Side.
Rooms
Other Rooms Loft
Master Bedroom Downstairs
Den/Bedroom Plus 5
Separate Den/Office N
Interior
Interior Features Master Downstairs, Pantry, Full Bth Master Bdrm, Granite Counters
Heating Natural Gas
Cooling Programmable Thmstat, Refrigeration, Ceiling Fan(s)
Flooring Carpet, Tile
Fireplaces Number No Fireplace
Fireplaces Type None
Furnishings Unfurnished
Fireplace No
Window Features Dual Pane
Laundry Dryer Included, Washer Included, Upper Level
Exterior
Garage Spaces 2.0
Garage Description 2.0
Fence Block
Pool None
Community Features Playground, Biking/Walking Path
Roof Type Tile
Private Pool No
Building
Lot Description Sprinklers In Rear, Sprinklers In Front, Desert Back, Synthetic Grass Frnt, Synthetic Grass Back
Story 2
Builder Name PULTE HOMES INC
Sewer Public Sewer
Water City Water
New Construction No
Schools
Elementary Schools Frontier Elementary School
Middle Schools Frontier Elementary School
High Schools Sunrise Mountain High School
School District Peoria Unified School District
Others
Pets Allowed Lessor Approval
HOA Name Tierra Del Sol
Senior Community No
Tax ID 201-16-494
Horse Property N

Copyright 2024 Arizona Regional Multiple Listing Service, Inc. All rights reserved.

"My job is to find and attract mastery-based agents to the office, protect the culture, and make sure everyone is happy! "






