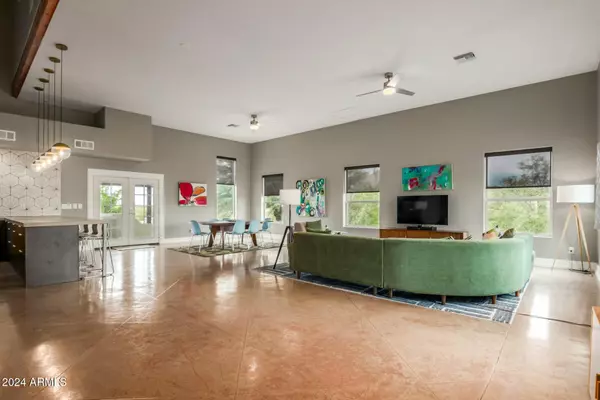4 Beds
3 Baths
3,298 SqFt
4 Beds
3 Baths
3,298 SqFt
Key Details
Property Type Single Family Home
Sub Type Single Family - Detached
Listing Status Active Under Contract
Purchase Type For Sale
Square Footage 3,298 sqft
Price per Sqft $257
Subdivision Sabrosa 2
MLS Listing ID 6796064
Bedrooms 4
HOA Y/N No
Originating Board Arizona Regional Multiple Listing Service (ARMLS)
Year Built 1998
Annual Tax Amount $3,637
Tax Year 2023
Lot Size 1.563 Acres
Acres 1.56
Property Description
Location
State AZ
County Maricopa
Community Sabrosa 2
Rooms
Other Rooms Separate Workshop
Master Bedroom Upstairs
Den/Bedroom Plus 5
Separate Den/Office Y
Interior
Interior Features Upstairs, 9+ Flat Ceilings, Pantry, 3/4 Bath Master Bdrm, Full Bth Master Bdrm, Separate Shwr & Tub, High Speed Internet
Heating Electric, ENERGY STAR Qualified Equipment
Cooling Refrigeration
Flooring Tile, Concrete
Fireplaces Number No Fireplace
Fireplaces Type None
Fireplace No
Window Features Dual Pane,Vinyl Frame
SPA None
Exterior
Exterior Feature Covered Patio(s), Patio, Built-in Barbecue
Parking Features Dir Entry frm Garage, Electric Door Opener, Extnded Lngth Garage, Rear Vehicle Entry, Tandem, RV Garage
Garage Spaces 4.0
Garage Description 4.0
Fence Wire
Pool None
Amenities Available None
View Mountain(s)
Roof Type Tile,Concrete
Private Pool No
Building
Lot Description Natural Desert Back, Natural Desert Front
Story 2
Builder Name unknown
Sewer Septic Tank
Water Hauled
Structure Type Covered Patio(s),Patio,Built-in Barbecue
New Construction No
Others
HOA Fee Include No Fees
Senior Community No
Tax ID 202-21-094
Ownership Fee Simple
Acceptable Financing Conventional, FHA, VA Loan
Horse Property Y
Listing Terms Conventional, FHA, VA Loan

Copyright 2025 Arizona Regional Multiple Listing Service, Inc. All rights reserved.
"My job is to find and attract mastery-based agents to the office, protect the culture, and make sure everyone is happy! "






