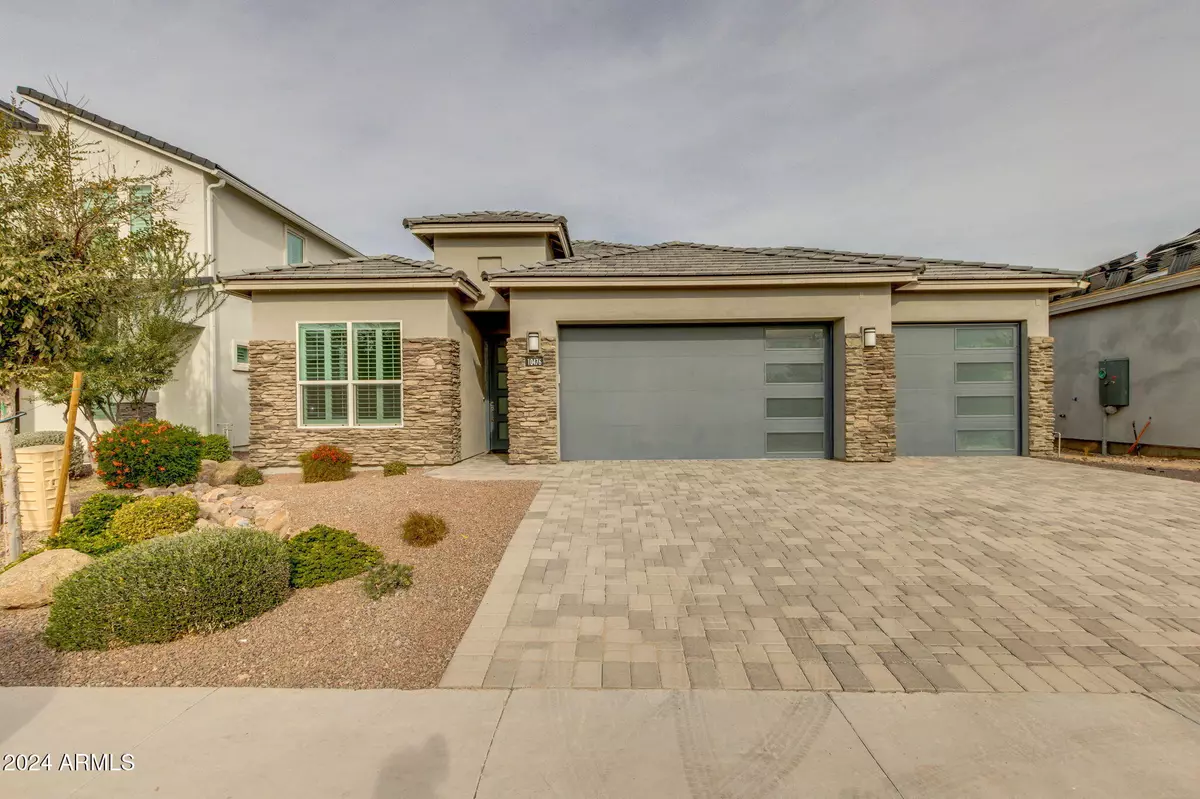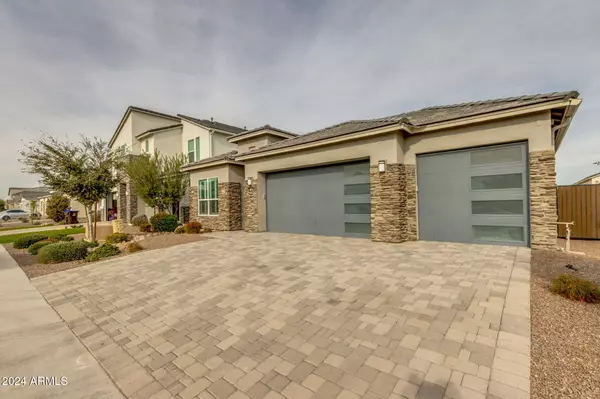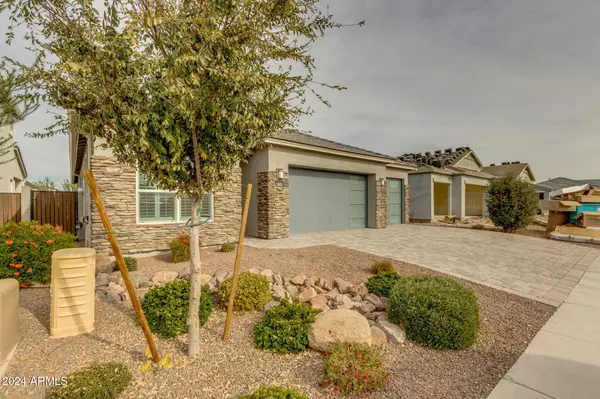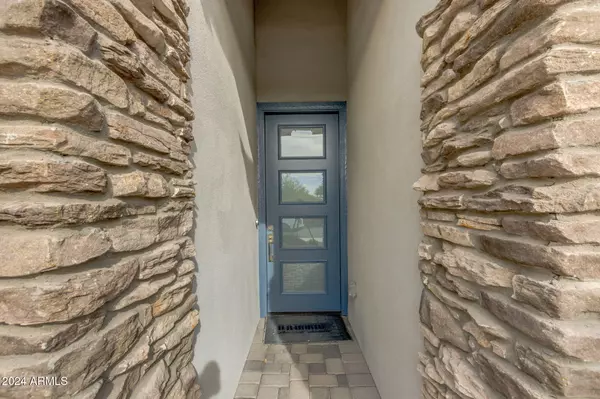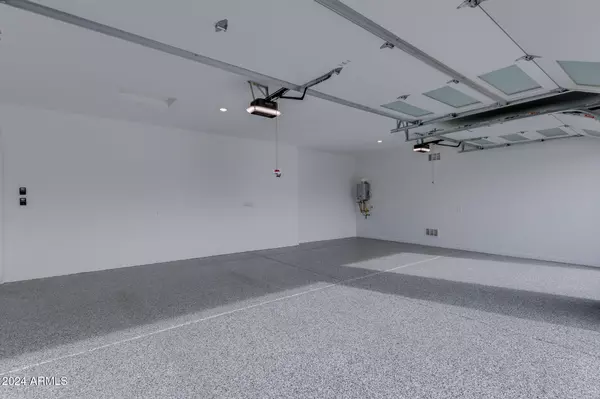
4 Beds
3 Baths
2,021 SqFt
4 Beds
3 Baths
2,021 SqFt
Key Details
Property Type Single Family Home
Sub Type Single Family - Detached
Listing Status Active
Purchase Type For Rent
Square Footage 2,021 sqft
Subdivision Camino A Lago South Parcel 1
MLS Listing ID 6796513
Bedrooms 4
HOA Y/N Yes
Originating Board Arizona Regional Multiple Listing Service (ARMLS)
Year Built 2021
Lot Size 6,325 Sqft
Acres 0.15
Property Description
You'll find an open floor plan with high-end finishes throughout, including custom cabinetry, sleek countertops, designer lighting, and top-of-the-line appliances. The home boasts elegant flooring, luxurious bathrooms, and a thoughtful layout that maximizes space and natural light.
Step outside to your own private oasis. The serene backyard offers the perfect spot for relaxation, featuring a tranquil founta and plenty of space for entertaining or unwinding in privacy.
Located in a prime area with convenient access to shopping, dining, and entertainment options, this home offers both convenience and comfort. Don't miss out on the opportunity to live in this upgraded gem!
Location
State AZ
County Maricopa
Community Camino A Lago South Parcel 1
Direction West on Deer Valley to 104th Ave, head south to Harmony Ln, Go Right, then quick left
Rooms
Den/Bedroom Plus 5
Separate Den/Office Y
Interior
Interior Features Eat-in Kitchen, Breakfast Bar, Kitchen Island, Pantry, Full Bth Master Bdrm
Heating Natural Gas, ENERGY STAR Qualified Equipment
Cooling ENERGY STAR Qualified Equipment
Fireplaces Number No Fireplace
Fireplaces Type None
Furnishings Furnished
Fireplace No
Laundry Dryer Included, Washer Included
Exterior
Garage Spaces 3.0
Garage Description 3.0
Fence Block
Pool None
Roof Type Tile,Concrete
Private Pool No
Building
Lot Description Sprinklers In Rear, Desert Back, Desert Front, Synthetic Grass Back
Story 1
Builder Name DR Horton
Sewer Public Sewer
Water City Water
New Construction No
Others
Pets Allowed No
HOA Name City property
Senior Community No
Tax ID 200-26-122
Horse Property N

Copyright 2024 Arizona Regional Multiple Listing Service, Inc. All rights reserved.

"My job is to find and attract mastery-based agents to the office, protect the culture, and make sure everyone is happy! "

