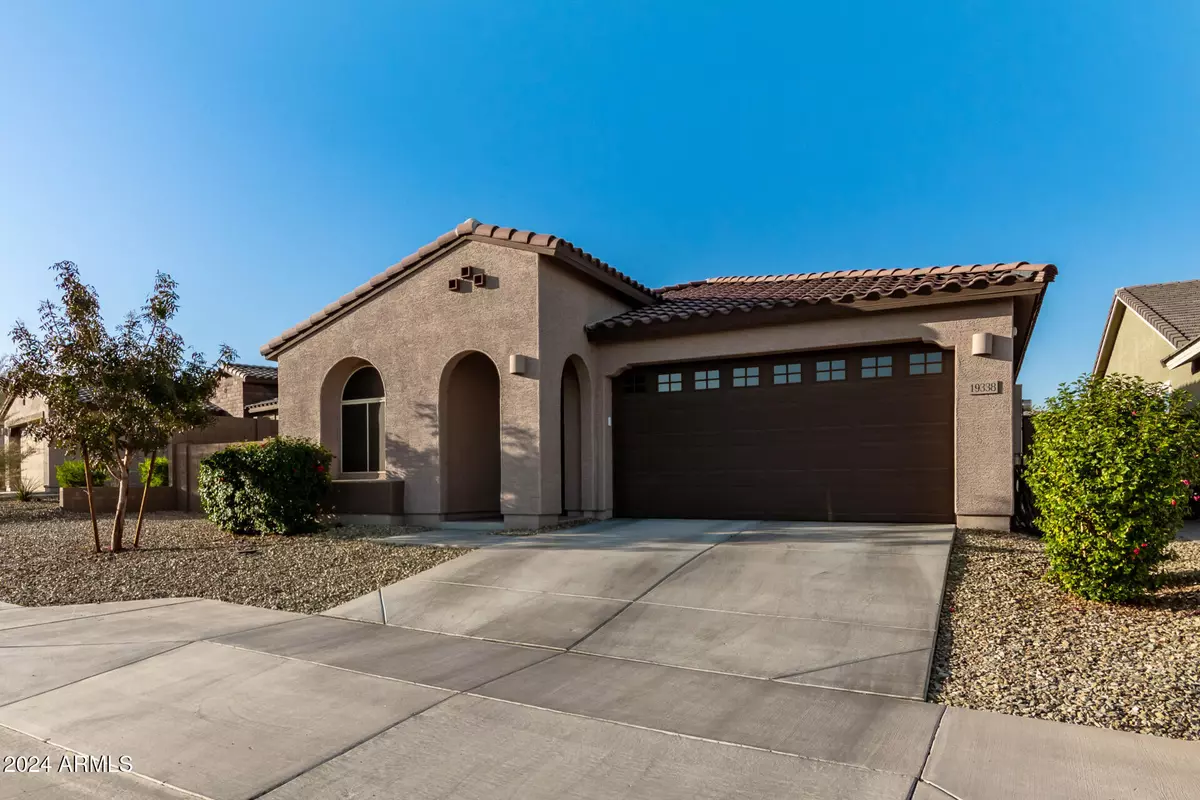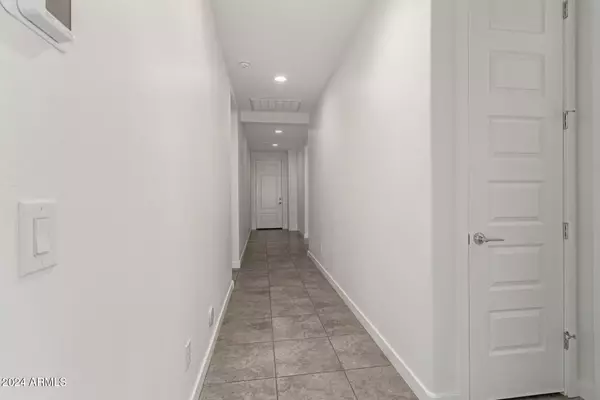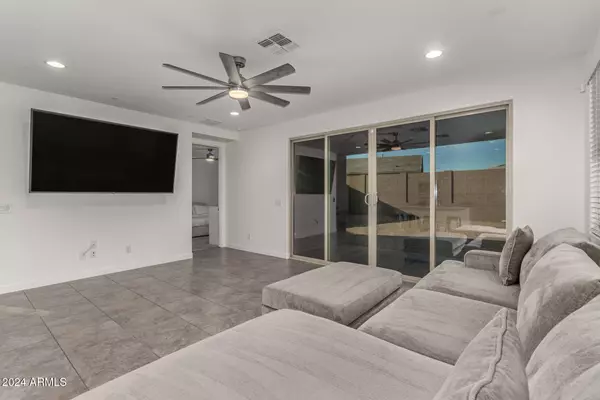
4 Beds
3 Baths
1,942 SqFt
4 Beds
3 Baths
1,942 SqFt
Key Details
Property Type Single Family Home
Sub Type Single Family - Detached
Listing Status Active
Purchase Type For Sale
Square Footage 1,942 sqft
Price per Sqft $231
Subdivision Landings Parcel 1-1
MLS Listing ID 6796714
Style Spanish
Bedrooms 4
HOA Fees $68/mo
HOA Y/N Yes
Originating Board Arizona Regional Multiple Listing Service (ARMLS)
Year Built 2021
Annual Tax Amount $2,413
Tax Year 2023
Lot Size 7,055 Sqft
Acres 0.16
Property Description
The 12-foot multi-slide door opens to your private backyard, providing an indoor-outdoor flow that is perfect for enjoying Arizona's beautiful weather. The master suite is a tranquil retreat, featuring a spacious walk-in closet and a luxurious bathroom with double sinks, quartz countertops, framed mirrors, and a large walk-in tiled shower.
The backyard is a blank canvas, ready for your personal touch to create your perfect outdoor oasis. Additional upgrades include blinds throughout, ceiling fans in every room, a Ring doorbell, pre-wired outdoor fan, surround sound in the living room, and a soft water loop. The garage is wired for EV charging and features epoxy flooring for added durability.
This home is in close proximity to top-rated schools, shopping, dining, and recreational activities, making it the perfect location for both comfort and convenience. Don't miss your chance to see this incredible property! MUST SEE!
Location
State AZ
County Maricopa
Community Landings Parcel 1-1
Rooms
Master Bedroom Split
Den/Bedroom Plus 4
Separate Den/Office N
Interior
Interior Features See Remarks, Breakfast Bar, 9+ Flat Ceilings, No Interior Steps, Soft Water Loop, Kitchen Island, 3/4 Bath Master Bdrm, Double Vanity, High Speed Internet, Granite Counters
Heating Natural Gas
Cooling Refrigeration, Programmable Thmstat, Ceiling Fan(s)
Flooring Carpet, Tile
Fireplaces Number No Fireplace
Fireplaces Type None
Fireplace No
Window Features Sunscreen(s),Dual Pane,ENERGY STAR Qualified Windows,Low-E
SPA None
Laundry WshrDry HookUp Only
Exterior
Exterior Feature Covered Patio(s), Patio
Parking Features Dir Entry frm Garage, Electric Door Opener, Electric Vehicle Charging Station(s)
Garage Spaces 2.0
Garage Description 2.0
Fence Block
Pool None
Community Features Playground, Biking/Walking Path
Amenities Available Management
Roof Type Tile
Private Pool No
Building
Lot Description Sprinklers In Front, Desert Front, Cul-De-Sac, Dirt Back, Auto Timer H2O Front
Story 1
Builder Name Lennar
Sewer Sewer in & Cnctd, Public Sewer
Water City Water
Architectural Style Spanish
Structure Type Covered Patio(s),Patio
New Construction No
Schools
Elementary Schools Litchfield Elementary School
Middle Schools Verrado Middle School
High Schools Verrado High School
School District Agua Fria Union High School District
Others
HOA Name The Landings
HOA Fee Include Maintenance Grounds
Senior Community No
Tax ID 502-32-867
Ownership Fee Simple
Acceptable Financing Conventional, FHA, VA Loan
Horse Property N
Listing Terms Conventional, FHA, VA Loan

Copyright 2024 Arizona Regional Multiple Listing Service, Inc. All rights reserved.

"My job is to find and attract mastery-based agents to the office, protect the culture, and make sure everyone is happy! "






