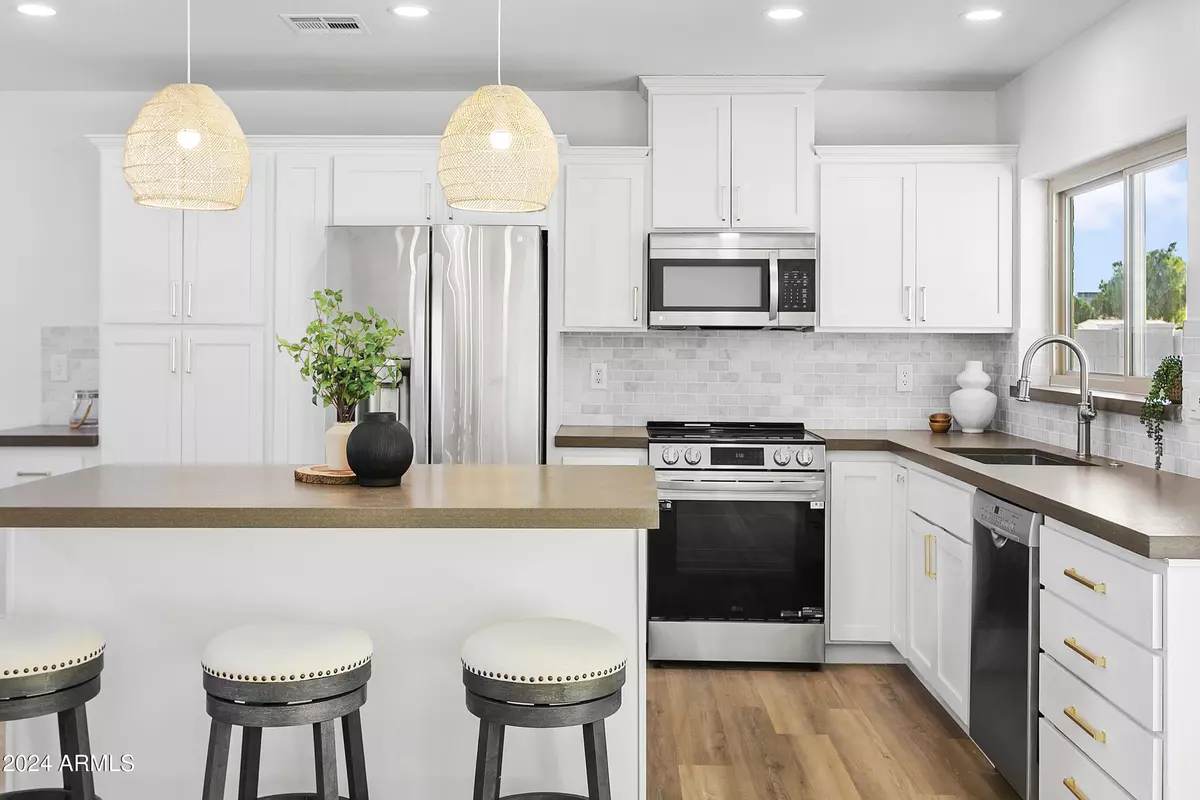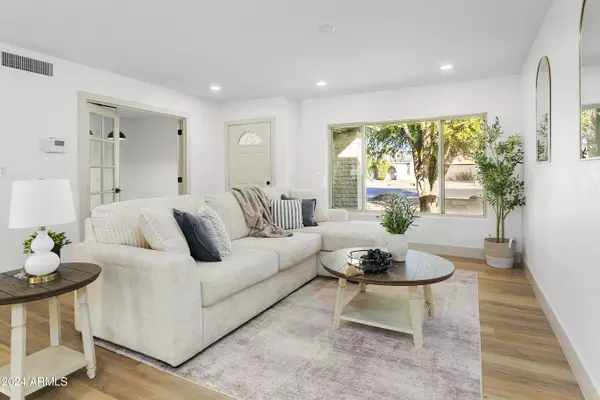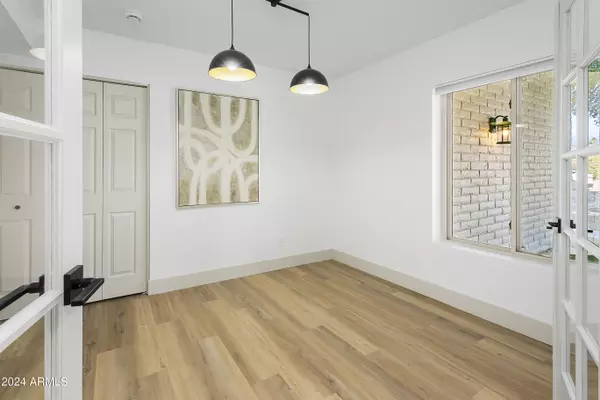4 Beds
2 Baths
1,678 SqFt
4 Beds
2 Baths
1,678 SqFt
Key Details
Property Type Single Family Home
Sub Type Single Family - Detached
Listing Status Active
Purchase Type For Sale
Square Footage 1,678 sqft
Price per Sqft $387
Subdivision Tempe Royal Palms 14 Lots 1 Through 34
MLS Listing ID 6796574
Bedrooms 4
HOA Y/N No
Originating Board Arizona Regional Multiple Listing Service (ARMLS)
Year Built 1977
Annual Tax Amount $2,272
Tax Year 2024
Lot Size 8,690 Sqft
Acres 0.2
Property Description
Location
State AZ
County Maricopa
Community Tempe Royal Palms 14 Lots 1 Through 34
Direction South on McClintock to Harvard (1st St. South of Baseline) East to property on corner
Rooms
Den/Bedroom Plus 4
Separate Den/Office N
Interior
Interior Features Eat-in Kitchen, No Interior Steps, Kitchen Island, Pantry, 3/4 Bath Master Bdrm, Double Vanity
Heating Electric
Cooling Refrigeration, Ceiling Fan(s)
Flooring Vinyl, Tile
Fireplaces Type Fire Pit
Fireplace Yes
SPA None
Laundry WshrDry HookUp Only
Exterior
Exterior Feature Covered Patio(s), Patio
Parking Features Attch'd Gar Cabinets
Garage Spaces 2.0
Garage Description 2.0
Fence Block
Pool Private
Amenities Available Not Managed
Roof Type Composition
Private Pool Yes
Building
Lot Description Alley, Corner Lot, Gravel/Stone Front, Gravel/Stone Back, Grass Back
Story 1
Builder Name UNK
Sewer Public Sewer
Water City Water
Structure Type Covered Patio(s),Patio
New Construction No
Schools
School District Tempe Union High School District
Others
HOA Fee Include No Fees
Senior Community No
Tax ID 301-01-955
Ownership Fee Simple
Acceptable Financing Conventional, VA Loan
Horse Property N
Listing Terms Conventional, VA Loan
Special Listing Condition Owner/Agent

Copyright 2024 Arizona Regional Multiple Listing Service, Inc. All rights reserved.
"My job is to find and attract mastery-based agents to the office, protect the culture, and make sure everyone is happy! "






