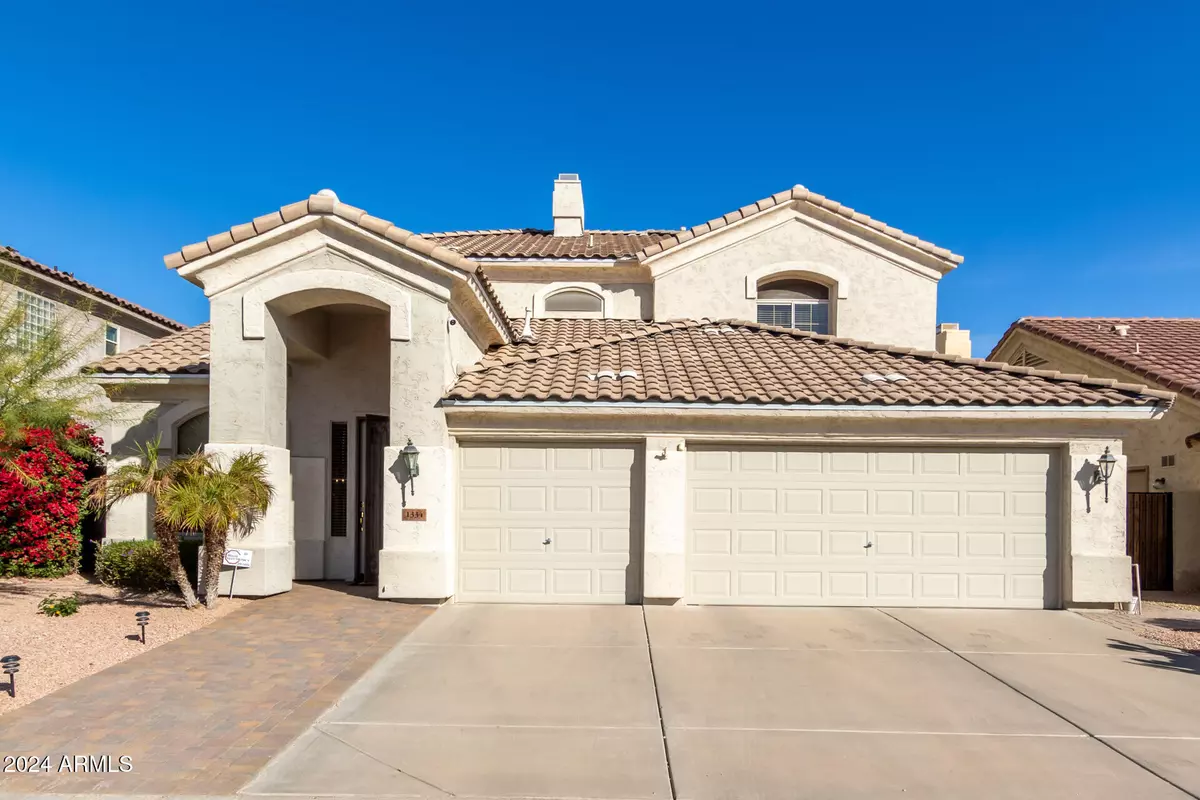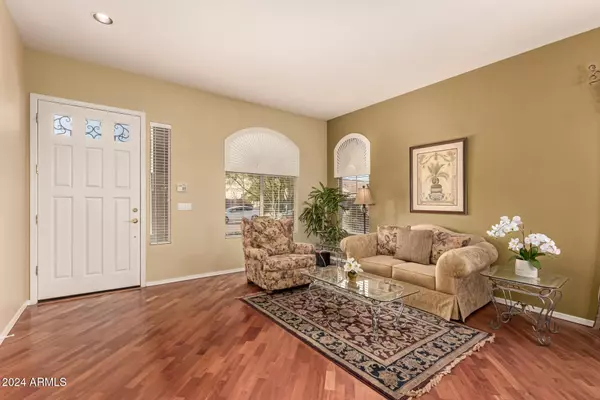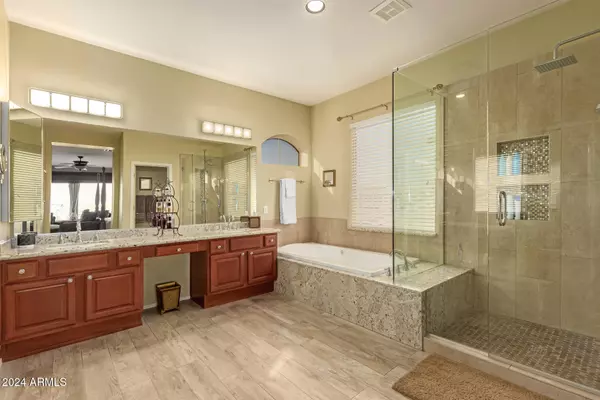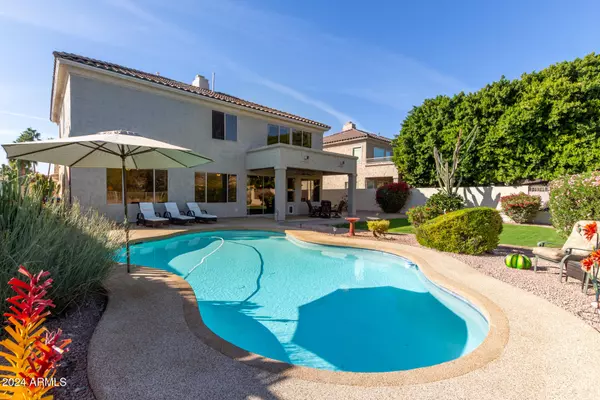5 Beds
3.5 Baths
3,532 SqFt
5 Beds
3.5 Baths
3,532 SqFt
Key Details
Property Type Single Family Home
Sub Type Single Family - Detached
Listing Status Active
Purchase Type For Sale
Square Footage 3,532 sqft
Price per Sqft $233
Subdivision Parcels 18A 19D 19E And 26B At Fh Club Wst Phase 1
MLS Listing ID 6797431
Style Santa Barbara/Tuscan
Bedrooms 5
HOA Fees $278
HOA Y/N Yes
Originating Board Arizona Regional Multiple Listing Service (ARMLS)
Year Built 1997
Annual Tax Amount $4,609
Tax Year 2024
Lot Size 7,662 Sqft
Acres 0.18
Property Description
Chefs will delight in the updated kitchen with granite countertops, extended stone island, stainless steel high-end appliances, and custom cabinetry.
Primary bedroom includes sitting area, oversized bath and large walk-in closet. Secondary Bedrooms are all oversized with walk-in closets plus a full bed /ensuite bath downstairs. Home boasts Engineered Wood flooring, Stonecreek Media Centers, Custom Curtains & Blinds, plus newer AC units and Roof. Enjoy your private oasis backyard with refreshing pool, rubber cool decking, large grassy area & stunning views.
Garage has built in cabinets, work-bench & attic storage. Near Hiking Trails, Bike paths, Golf, Parks, A+ Schools & more. +Furniture for Sale.
Location
State AZ
County Maricopa
Community Parcels 18A 19D 19E And 26B At Fh Club Wst Phase 1
Direction West on Chandler Ave, South on Central. North on 14th Ave. East on Windsong Follow to home on North side of street.
Rooms
Other Rooms Great Room, Family Room
Master Bedroom Upstairs
Den/Bedroom Plus 5
Separate Den/Office N
Interior
Interior Features Upstairs, Eat-in Kitchen, Breakfast Bar, 9+ Flat Ceilings, Kitchen Island, Double Vanity, Full Bth Master Bdrm, Separate Shwr & Tub, Tub with Jets, High Speed Internet, Granite Counters
Heating Natural Gas
Cooling Ceiling Fan(s), ENERGY STAR Qualified Equipment, Programmable Thmstat, Refrigeration
Flooring Carpet, Tile, Wood
Fireplaces Number 1 Fireplace
Fireplaces Type 1 Fireplace, Family Room, Gas
Fireplace Yes
Window Features Sunscreen(s),Dual Pane,Low-E
SPA None
Exterior
Exterior Feature Covered Patio(s), Patio, Storage
Parking Features Attch'd Gar Cabinets, Dir Entry frm Garage, Electric Door Opener
Garage Spaces 3.0
Garage Description 3.0
Fence Block, Wrought Iron
Pool Play Pool, Variable Speed Pump, Private
Community Features Pickleball Court(s), Tennis Court(s), Playground, Biking/Walking Path, Clubhouse
Amenities Available Management, Rental OK (See Rmks), VA Approved Prjct
View Mountain(s)
Roof Type Tile
Private Pool Yes
Building
Lot Description Sprinklers In Rear, Sprinklers In Front, Desert Back, Desert Front, On Golf Course, Gravel/Stone Front, Gravel/Stone Back, Grass Back, Auto Timer H2O Front, Auto Timer H2O Back
Story 2
Builder Name UDC
Sewer Public Sewer
Water City Water
Architectural Style Santa Barbara/Tuscan
Structure Type Covered Patio(s),Patio,Storage
New Construction No
Schools
Elementary Schools Kyrene De La Sierra School
Middle Schools Kyrene Altadena Middle School
High Schools Desert Vista High School
School District Tempe Union High School District
Others
HOA Name Foothills Club West
HOA Fee Include Maintenance Grounds
Senior Community No
Tax ID 311-01-224
Ownership Fee Simple
Acceptable Financing Conventional, VA Loan
Horse Property N
Listing Terms Conventional, VA Loan

Copyright 2025 Arizona Regional Multiple Listing Service, Inc. All rights reserved.
"My job is to find and attract mastery-based agents to the office, protect the culture, and make sure everyone is happy! "






