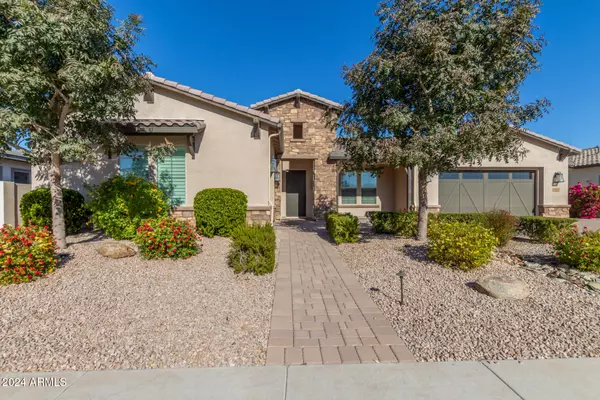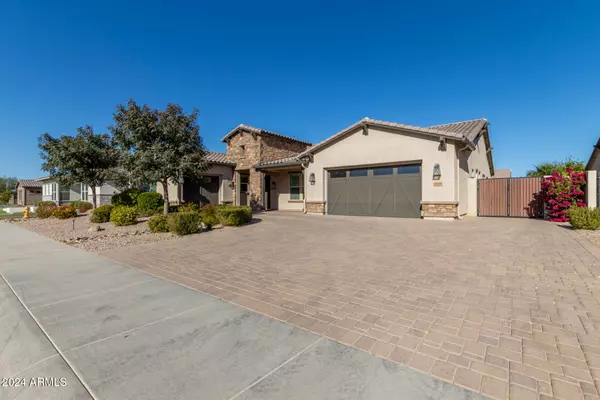4 Beds
3.5 Baths
3,432 SqFt
4 Beds
3.5 Baths
3,432 SqFt
Key Details
Property Type Single Family Home
Sub Type Single Family - Detached
Listing Status Active
Purchase Type For Sale
Square Footage 3,432 sqft
Price per Sqft $349
Subdivision Marathon Ranch
MLS Listing ID 6799132
Style Ranch
Bedrooms 4
HOA Fees $230/mo
HOA Y/N Yes
Originating Board Arizona Regional Multiple Listing Service (ARMLS)
Year Built 2019
Annual Tax Amount $3,664
Tax Year 2024
Lot Size 0.289 Acres
Acres 0.29
Property Description
Beautiful curb appeal with stone accents, low maintenance landscaping, large front porch, RV gate, and extended paver driveway. 4-car garage with one separate bay makes it ideal for hobbies, extra vehicles and storage.
The one level open concept floorplan features vaulted ceilings, plantation shutters throughout, neutral paint and high end upgrades. The spacious great room opens to the extended back patio with a wall of sliding doors providing the indoor/outdoor living scene that AZ is known for. The kitchen is truly the heart of this home! Open to the great room and large dining room you will find granite countertops, tile backsplash, stainless steel appliances, gas range, built-in wall ovens, and massive island with bar seating make it as functional as it is beautiful. Large walk in pantry, abundant storage, beautiful cabinetry with crown molding and a drop zone area make this kitchen complete.
The master suite is a private retreat with its own backyard access. The ensuite offers a garden spa/tub, walk-in shower, dual vanities with granite counters, and a spacious walk-in closet that connects directly to the laundry room. Guest room with full private bathroom and 2 additional rooms with jack and jill bath make the floorplan perfect for all stages of life. The versatile den is just off the front entry. Large laundry room with sink and cabinetry.
Resort-style backyard is an entertainer's dream with heated diving pool and spa, 2 fireplaces, pergola and extended travertine patio. New turf adds all the beauty without any of the maintenance.
With its great location, perfectly designed floorplan, functional and low maintenance features, this home is truly a rare find.
Location
State AZ
County Maricopa
Community Marathon Ranch
Direction Head east on E Riggs Rd, Turn right onto S 156th St, Turn right onto E Blackhawk Dr, Turn left onto S Peppertree Dr, Turn left onto E La Costa Dr. Property will be on the left.
Rooms
Other Rooms Great Room
Master Bedroom Split
Den/Bedroom Plus 5
Separate Den/Office Y
Interior
Interior Features Breakfast Bar, 9+ Flat Ceilings, No Interior Steps, Kitchen Island, Double Vanity, Full Bth Master Bdrm, Separate Shwr & Tub, High Speed Internet, Granite Counters
Heating Natural Gas
Cooling Ceiling Fan(s), Refrigeration
Flooring Carpet, Tile
Fireplaces Number No Fireplace
Fireplaces Type None
Fireplace No
Window Features Dual Pane,Low-E
SPA None
Laundry WshrDry HookUp Only
Exterior
Exterior Feature Covered Patio(s), Gazebo/Ramada, Patio
Parking Features Dir Entry frm Garage, Electric Door Opener, RV Gate, Side Vehicle Entry, Tandem
Garage Spaces 4.0
Garage Description 4.0
Fence Block
Pool None
Community Features Gated Community, Playground, Biking/Walking Path
Amenities Available Management
Roof Type Tile
Private Pool No
Building
Lot Description Gravel/Stone Front, Gravel/Stone Back, Synthetic Grass Back
Story 1
Builder Name Maracay Homes
Sewer Public Sewer
Water City Water
Architectural Style Ranch
Structure Type Covered Patio(s),Gazebo/Ramada,Patio
New Construction No
Schools
Elementary Schools Charlotte Patterson Elementary
Middle Schools Willie & Coy Payne Jr. High
High Schools Basha High School
School District Chandler Unified District #80
Others
HOA Name Marathon Ranch
HOA Fee Include Maintenance Grounds
Senior Community No
Tax ID 313-24-458
Ownership Fee Simple
Acceptable Financing Conventional
Horse Property N
Listing Terms Conventional

Copyright 2025 Arizona Regional Multiple Listing Service, Inc. All rights reserved.
"My job is to find and attract mastery-based agents to the office, protect the culture, and make sure everyone is happy! "






