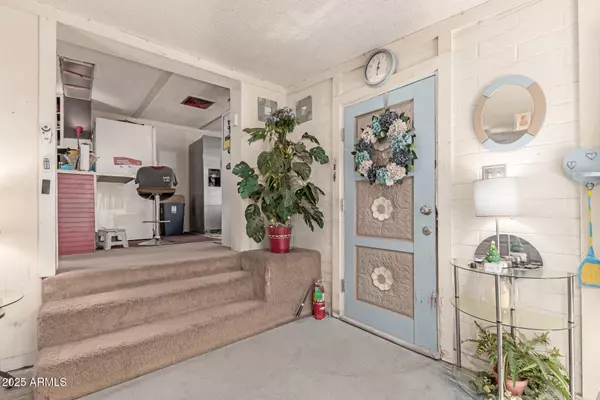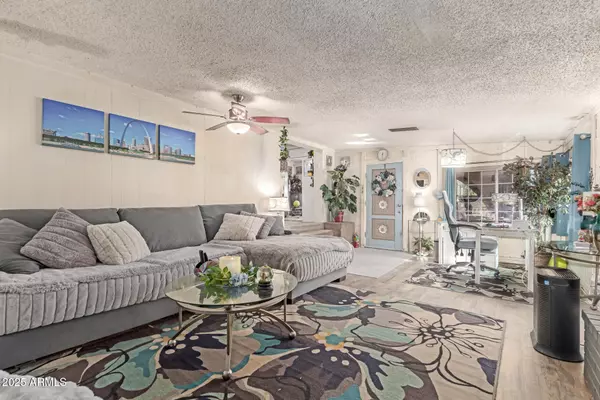2 Beds
1.5 Baths
1,400 SqFt
2 Beds
1.5 Baths
1,400 SqFt
Key Details
Property Type Mobile Home
Sub Type Mfg/Mobile Housing
Listing Status Active
Purchase Type For Sale
Square Footage 1,400 sqft
Price per Sqft $177
Subdivision Hacienda Del Sol 1
MLS Listing ID 6799695
Bedrooms 2
HOA Y/N No
Originating Board Arizona Regional Multiple Listing Service (ARMLS)
Year Built 1966
Annual Tax Amount $519
Tax Year 2024
Lot Size 4,884 Sqft
Acres 0.11
Property Description
Location
State AZ
County Maricopa
Community Hacienda Del Sol 1
Rooms
Other Rooms Great Room, BonusGame Room
Master Bedroom Split
Den/Bedroom Plus 3
Separate Den/Office N
Interior
Interior Features Breakfast Bar, Vaulted Ceiling(s), Pantry, High Speed Internet, Laminate Counters
Heating Electric
Cooling Ceiling Fan(s), Refrigeration
Flooring Carpet, Laminate, Vinyl, Tile
Fireplaces Number 1 Fireplace
Fireplaces Type 1 Fireplace, Living Room
Fireplace Yes
Window Features Dual Pane
SPA None
Exterior
Exterior Feature Private Yard, Storage
Carport Spaces 1
Fence Block
Pool None
Amenities Available None
View City Lights, Mountain(s)
Roof Type See Remarks
Private Pool No
Building
Lot Description Desert Front, Natural Desert Back, Dirt Back
Story 1
Builder Name UNKNOWN
Sewer Public Sewer
Water City Water
Structure Type Private Yard,Storage
New Construction No
Schools
Elementary Schools Hidden Hills Elementary School
Middle Schools Shea Middle School
High Schools Shadow Mountain High School
School District Paradise Valley Unified District
Others
HOA Fee Include No Fees
Senior Community No
Tax ID 166-15-003-F
Ownership Fee Simple
Acceptable Financing Owner May Carry
Horse Property N
Listing Terms Owner May Carry

Copyright 2025 Arizona Regional Multiple Listing Service, Inc. All rights reserved.
"My job is to find and attract mastery-based agents to the office, protect the culture, and make sure everyone is happy! "






