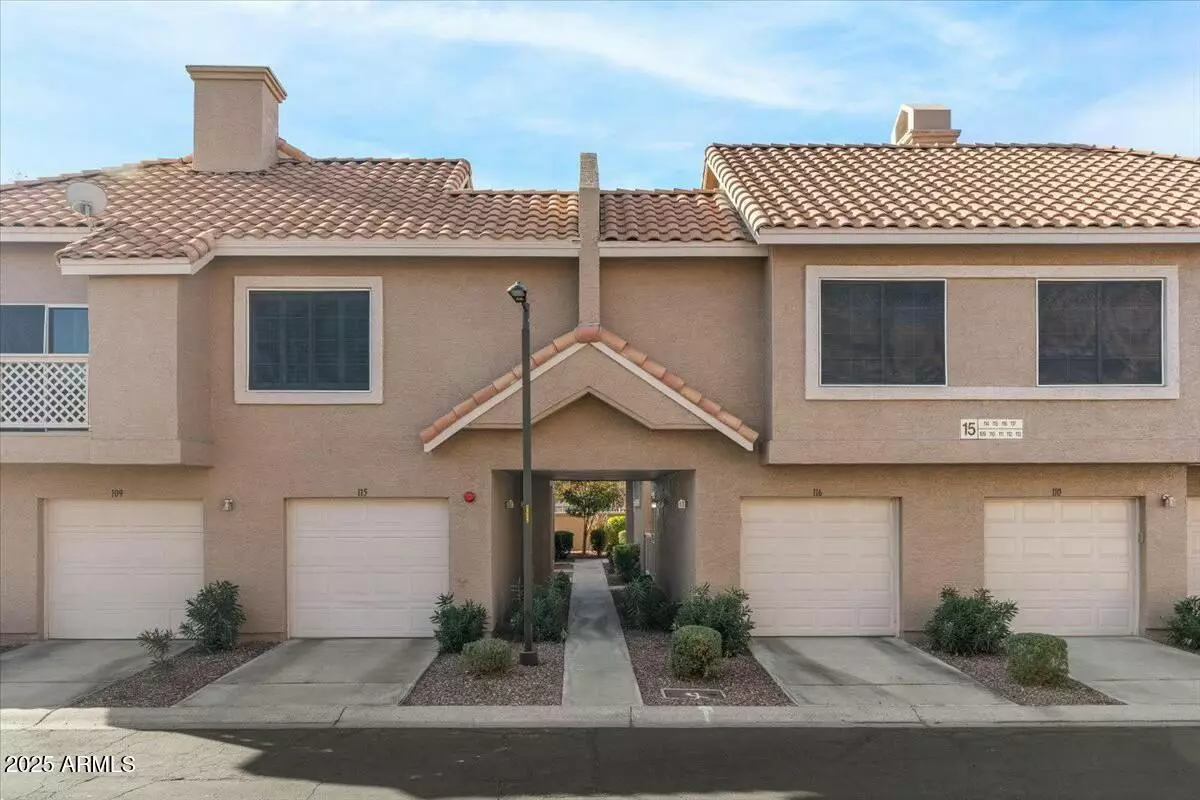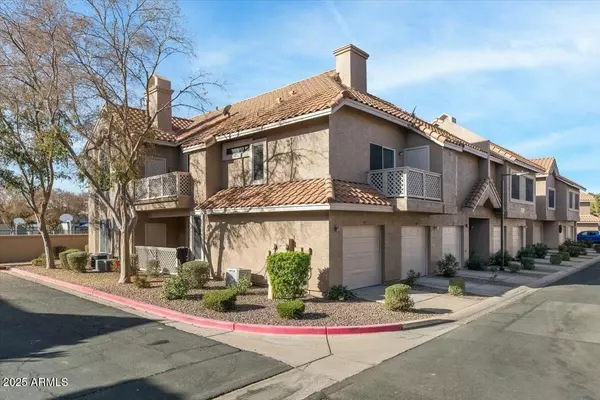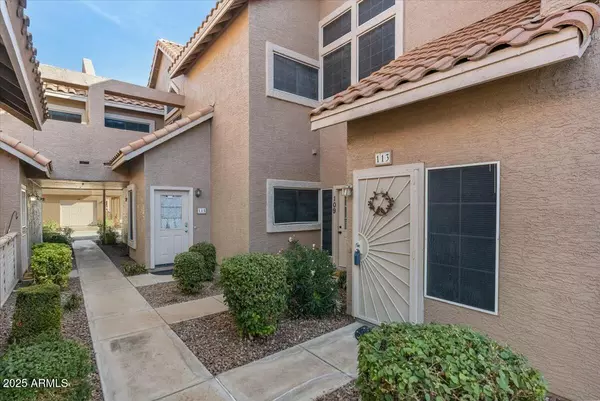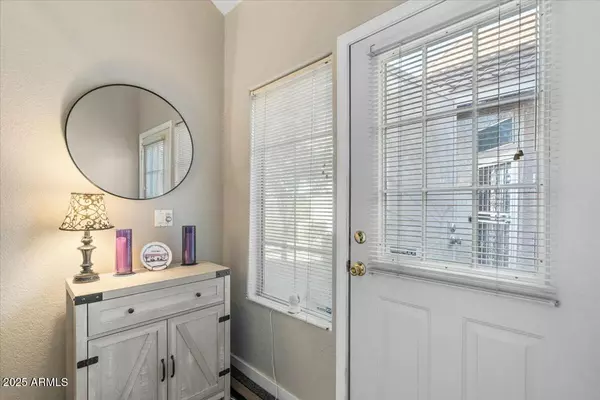2 Beds
2 Baths
1,043 SqFt
2 Beds
2 Baths
1,043 SqFt
Key Details
Property Type Townhouse
Sub Type Townhouse
Listing Status Active
Purchase Type For Sale
Square Footage 1,043 sqft
Price per Sqft $412
Subdivision Beach Club Village At Val Vista Lakes Unit 113
MLS Listing ID 6799804
Style Contemporary
Bedrooms 2
HOA Fees $358/mo
HOA Y/N Yes
Originating Board Arizona Regional Multiple Listing Service (ARMLS)
Year Built 1995
Annual Tax Amount $1,431
Tax Year 2024
Lot Size 1,134 Sqft
Acres 0.03
Property Description
Location
State AZ
County Maricopa
Community Beach Club Village At Val Vista Lakes Unit 113
Direction S Val Vista - E Lakeside Dr. - S Blue Grotto into complex - First left to end
Rooms
Other Rooms Great Room
Master Bedroom Upstairs
Den/Bedroom Plus 2
Separate Den/Office N
Interior
Interior Features Upstairs, Eat-in Kitchen, Furnished(See Rmrks), Fire Sprinklers, Vaulted Ceiling(s), Kitchen Island, Pantry, Double Vanity, Full Bth Master Bdrm, Separate Shwr & Tub, High Speed Internet, Granite Counters
Heating Electric
Cooling Ceiling Fan(s), Refrigeration
Flooring Vinyl, Tile
Fireplaces Number 1 Fireplace
Fireplaces Type 1 Fireplace
Fireplace Yes
Window Features Dual Pane
SPA Heated
Exterior
Exterior Feature Private Pickleball Court(s), Balcony, Playground, Hand/Racquetball Cts, Patio, Tennis Court(s), Built-in Barbecue
Parking Features Electric Door Opener, Community Structure
Garage Spaces 1.0
Garage Description 1.0
Fence Block
Pool Fenced, Heated
Community Features Pickleball Court(s), Community Spa Htd, Community Spa, Community Pool Htd, Community Pool, Near Bus Stop, Lake Subdivision, Tennis Court(s), Racquetball, Playground, Biking/Walking Path, Clubhouse, Fitness Center
Amenities Available Management, Rental OK (See Rmks)
Roof Type Tile
Private Pool Yes
Building
Lot Description Sprinklers In Rear, Sprinklers In Front, Desert Back, Desert Front, Auto Timer H2O Front
Story 2
Builder Name unknown
Sewer Public Sewer
Water City Water
Architectural Style Contemporary
Structure Type Private Pickleball Court(s),Balcony,Playground,Hand/Racquetball Cts,Patio,Tennis Court(s),Built-in Barbecue
New Construction No
Schools
Elementary Schools Val Vista Lakes Elementary School
Middle Schools Highland Jr High School
High Schools Highland High School
School District Gilbert Unified District
Others
HOA Name Val Vista Lakes
HOA Fee Include Roof Repair,Maintenance Grounds,Street Maint,Front Yard Maint,Trash,Roof Replacement,Maintenance Exterior
Senior Community No
Tax ID 304-98-501
Ownership Fee Simple
Acceptable Financing Conventional
Horse Property N
Listing Terms Conventional

Copyright 2025 Arizona Regional Multiple Listing Service, Inc. All rights reserved.
"My job is to find and attract mastery-based agents to the office, protect the culture, and make sure everyone is happy! "






