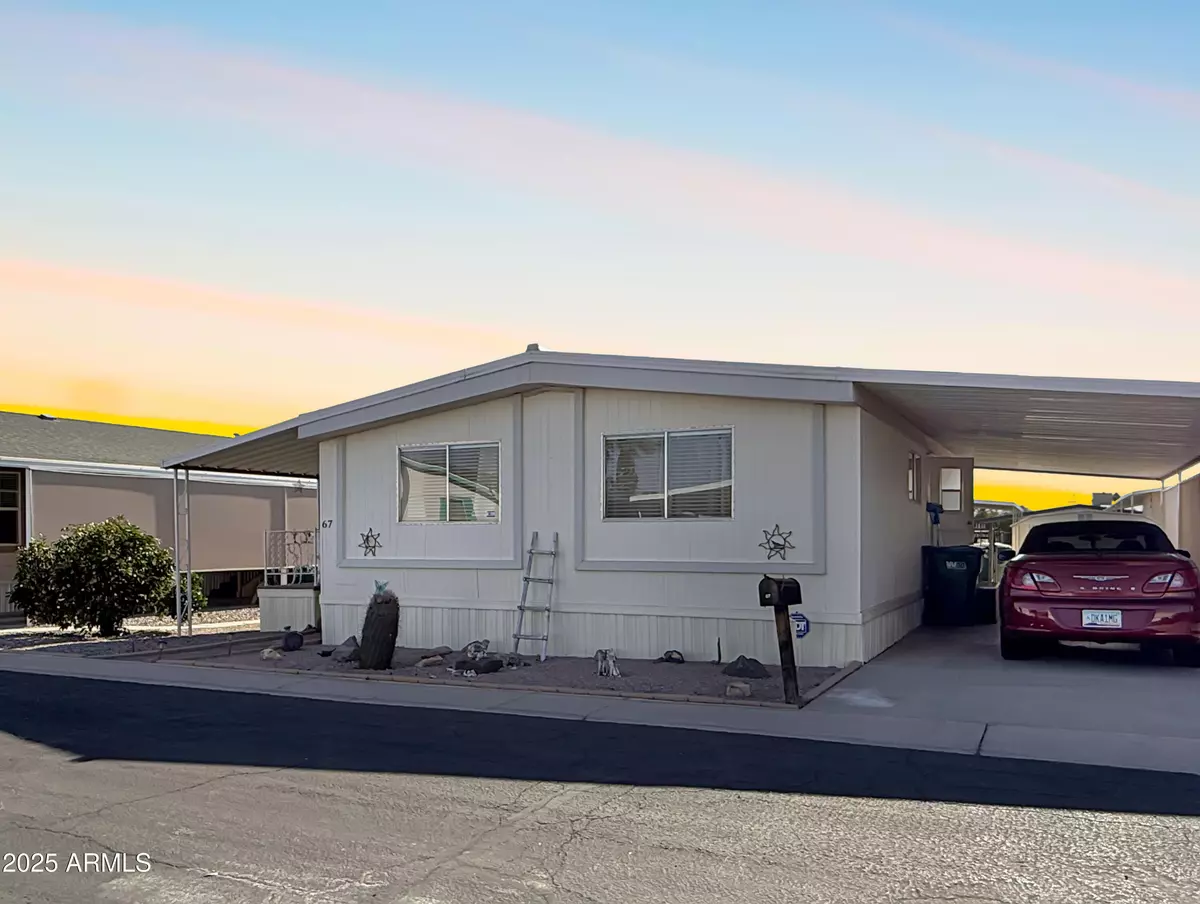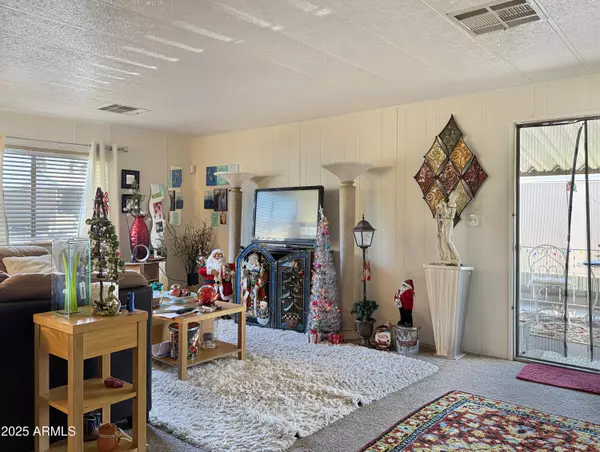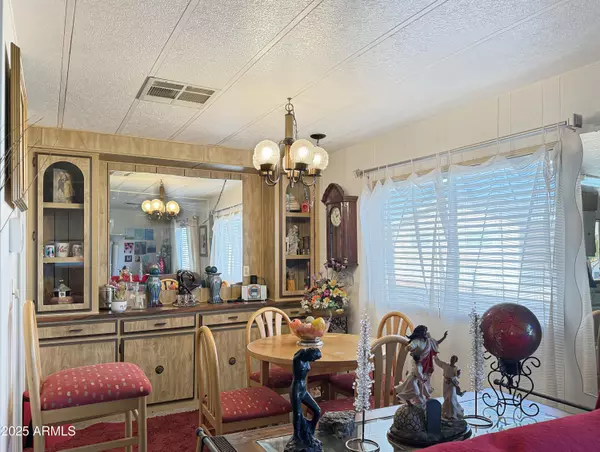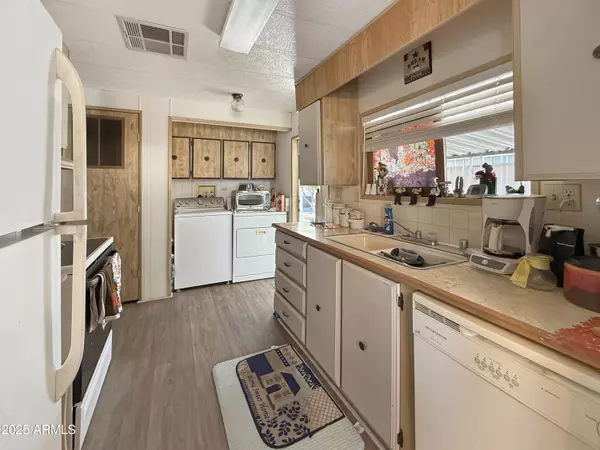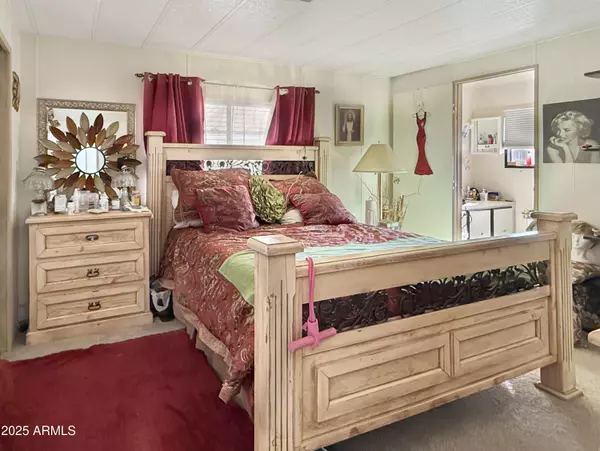2 Beds
2 Baths
1,056 SqFt
2 Beds
2 Baths
1,056 SqFt
Key Details
Property Type Mobile Home
Sub Type Mfg/Mobile Housing
Listing Status Active
Purchase Type For Sale
Square Footage 1,056 sqft
Price per Sqft $75
Subdivision Paradise Shadows Mobile Home Park
MLS Listing ID 6799963
Bedrooms 2
HOA Y/N No
Originating Board Arizona Regional Multiple Listing Service (ARMLS)
Land Lease Amount 680.0
Year Built 1979
Annual Tax Amount $170
Tax Year 2023
Property Description
Beautiful Manufactured Home fully furnished, is Centrally located in a 55+ Community. This home offers a spacious living room, eat-in dining area with built-in hutch, a very functional kitchen with washer/dryer closet, Oversized owner suite with full bath, and large guest bed and 2nd bath. Expansive covered front patio, a 2 car carport, and storage shed. Community Center is the perfect place to meet new friends and offers a heated pool and spa, billiard tables, professional card tables with weekly games, monthly potlucks or breakfast, an active social club, there is something for everyone. This is a PET friendly community. All buyers are required to be approved by the management before purchasing in the community.
Location
State AZ
County Maricopa
Community Paradise Shadows Mobile Home Park
Direction 101 to Cave Creek Rd, (L) on Utopia, (R) on A Street, follow the Rd to the end, you will see the Office, turn (R) on Utopia Rd, unit 67 is on the left side of the Road.
Rooms
Other Rooms Great Room
Den/Bedroom Plus 2
Separate Den/Office N
Interior
Interior Features Full Bth Master Bdrm, High Speed Internet, Laminate Counters
Heating Electric
Cooling Refrigeration
Flooring Carpet, Linoleum
Fireplaces Number No Fireplace
Fireplaces Type None
Fireplace No
SPA None
Exterior
Exterior Feature Covered Patio(s)
Carport Spaces 2
Fence None
Pool None
Community Features Community Spa Htd, Community Pool Htd, Clubhouse
Amenities Available None
Roof Type Composition
Private Pool No
Building
Story 1
Builder Name Skyline
Sewer Public Sewer
Water City Water
Structure Type Covered Patio(s)
New Construction No
Schools
Elementary Schools Adult
Middle Schools Adult
High Schools Adult
School District Adult
Others
HOA Fee Include No Fees
Senior Community Yes
Tax ID 213-18-008
Ownership Fee Simple
Horse Property N
Special Listing Condition Age Restricted (See Remarks), Owner Occupancy Req

Copyright 2025 Arizona Regional Multiple Listing Service, Inc. All rights reserved.
"My job is to find and attract mastery-based agents to the office, protect the culture, and make sure everyone is happy! "

