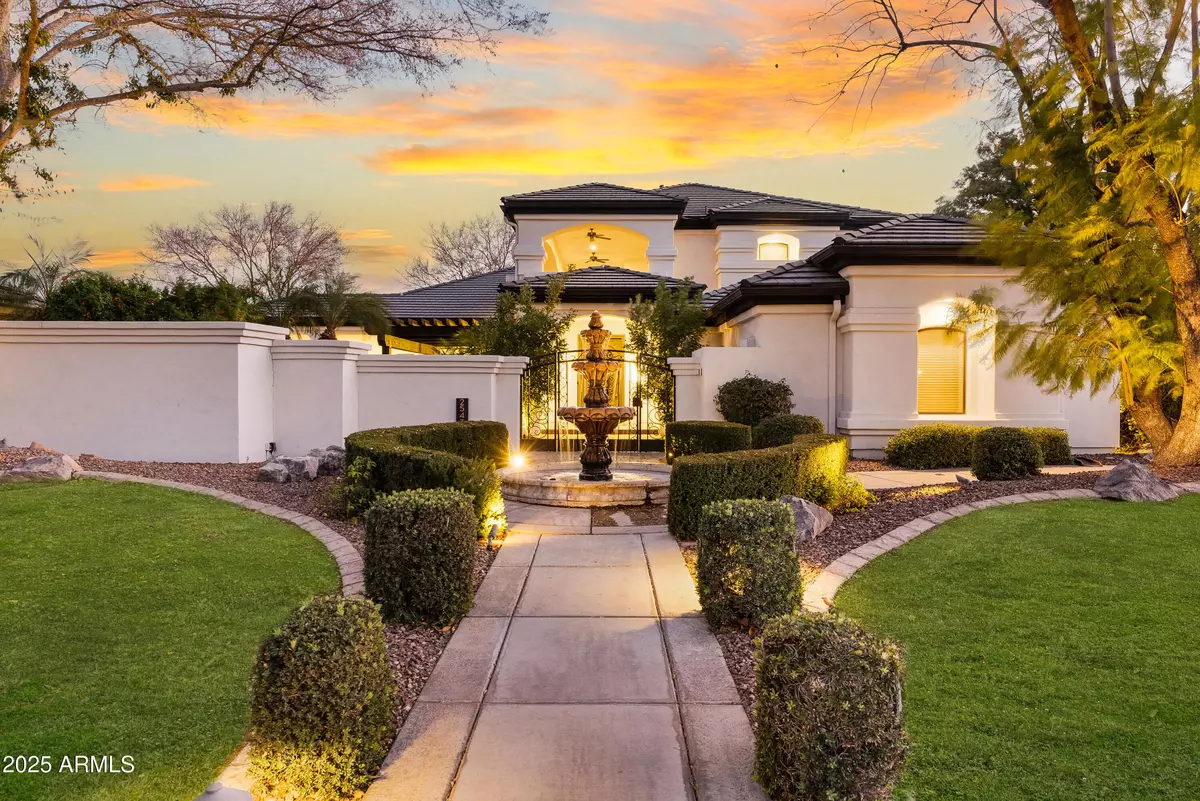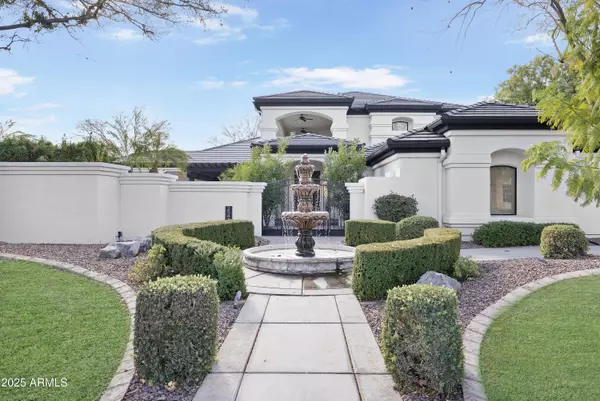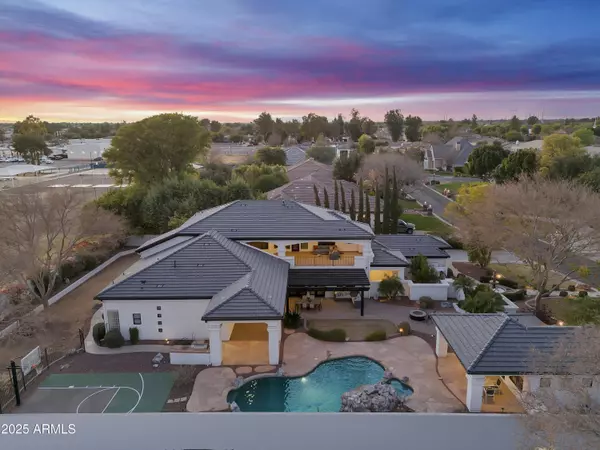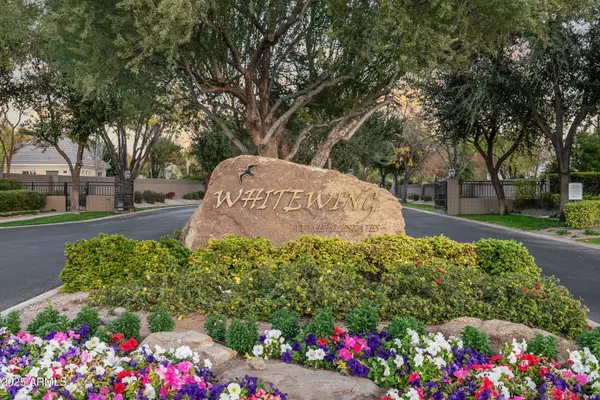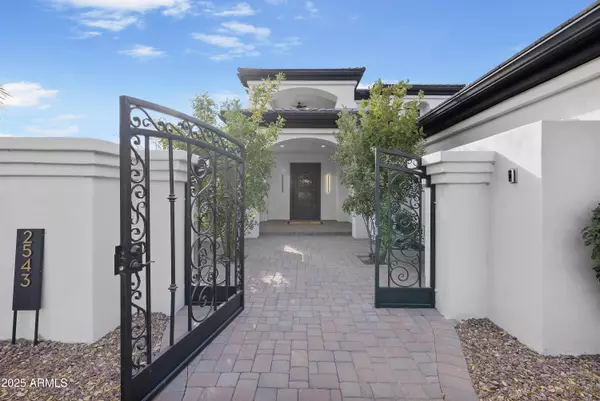5 Beds
5.5 Baths
5,164 SqFt
5 Beds
5.5 Baths
5,164 SqFt
Key Details
Property Type Single Family Home
Sub Type Single Family - Detached
Listing Status Active
Purchase Type For Sale
Square Footage 5,164 sqft
Price per Sqft $416
Subdivision Whitewing At Wiehl Estates
MLS Listing ID 6802600
Style Contemporary
Bedrooms 5
HOA Fees $266/mo
HOA Y/N Yes
Originating Board Arizona Regional Multiple Listing Service (ARMLS)
Year Built 1999
Annual Tax Amount $5,212
Tax Year 2024
Lot Size 0.584 Acres
Acres 0.58
Property Description
Location
State AZ
County Maricopa
Community Whitewing At Wiehl Estates
Direction N on Greenfield Rd., E on Cullumber St. Take the 1st exit at roundabout onto N Parkcrest St. Follow through curve onto Linda Ln. Property will be on the right.
Rooms
Other Rooms Guest Qtrs-Sep Entrn, Loft, Media Room, Family Room, BonusGame Room
Guest Accommodations 350.0
Master Bedroom Split
Den/Bedroom Plus 8
Separate Den/Office Y
Interior
Interior Features Master Downstairs, Eat-in Kitchen, Breakfast Bar, Central Vacuum, Soft Water Loop, Vaulted Ceiling(s), Kitchen Island, Pantry, Bidet, Double Vanity, Full Bth Master Bdrm, Separate Shwr & Tub
Heating Natural Gas
Cooling Ceiling Fan(s), Programmable Thmstat, Refrigeration
Flooring Carpet, Tile
Fireplaces Type Two Way Fireplace, Exterior Fireplace, Gas
Fireplace Yes
Window Features Sunscreen(s),Dual Pane
SPA Heated,Private
Exterior
Exterior Feature Balcony, Covered Patio(s), Playground, Patio, Sport Court(s), Storage, Built-in Barbecue, Separate Guest House
Parking Features Attch'd Gar Cabinets, Separate Strge Area
Garage Spaces 3.0
Garage Description 3.0
Fence Block
Pool Heated, Private
Community Features Gated Community, Biking/Walking Path
Amenities Available None, Management
Roof Type Tile
Private Pool Yes
Building
Lot Description Sprinklers In Rear, Sprinklers In Front, Grass Front, Grass Back
Story 2
Builder Name Unknown
Sewer Public Sewer
Water City Water
Architectural Style Contemporary
Structure Type Balcony,Covered Patio(s),Playground,Patio,Sport Court(s),Storage,Built-in Barbecue, Separate Guest House
New Construction No
Schools
Elementary Schools Greenfield Elementary School
Middle Schools Greenfield Junior High School
High Schools Gilbert High School
School District Gilbert Unified District
Others
HOA Name Whitewing at Wiehl E
HOA Fee Include Maintenance Grounds,Street Maint
Senior Community No
Tax ID 304-14-135
Ownership Fee Simple
Acceptable Financing Conventional
Horse Property N
Listing Terms Conventional

Copyright 2025 Arizona Regional Multiple Listing Service, Inc. All rights reserved.
"My job is to find and attract mastery-based agents to the office, protect the culture, and make sure everyone is happy! "

