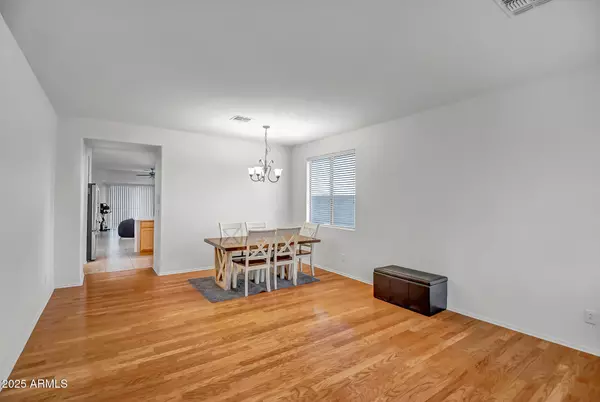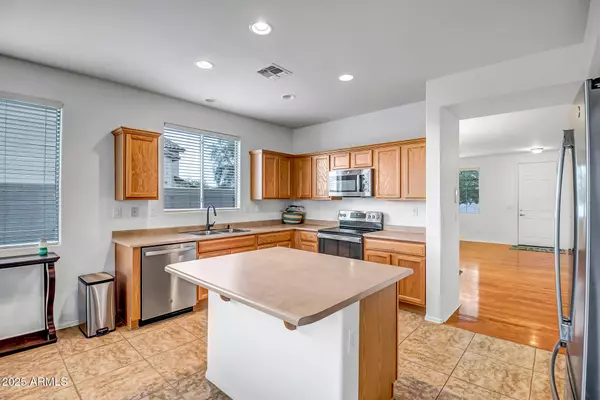
4 Beds
2 Baths
1,827 SqFt
4 Beds
2 Baths
1,827 SqFt
Key Details
Property Type Single Family Home
Sub Type Single Family Residence
Listing Status Active
Purchase Type For Sale
Square Footage 1,827 sqft
Price per Sqft $273
Subdivision Anthem Unit 57
MLS Listing ID 6932396
Style Santa Barbara/Tuscan
Bedrooms 4
HOA Fees $300/qua
HOA Y/N Yes
Year Built 2005
Annual Tax Amount $2,557
Tax Year 2024
Lot Size 5,449 Sqft
Acres 0.13
Property Sub-Type Single Family Residence
Source Arizona Regional Multiple Listing Service (ARMLS)
Property Description
Location
State AZ
County Maricopa
Community Anthem Unit 57
Area Maricopa
Direction Anthem Way, Left on N Gavilan Peak Parkway, right onto W Rushmore Dr, Left onto Vista Hills Dr. House will be on the right.
Rooms
Master Bedroom Split
Den/Bedroom Plus 4
Separate Den/Office N
Interior
Interior Features High Speed Internet, Double Vanity, Eat-in Kitchen, 9+ Flat Ceilings, No Interior Steps, Kitchen Island, Pantry, Full Bth Master Bdrm, Laminate Counters
Heating Natural Gas
Cooling Central Air, Ceiling Fan(s)
Flooring Carpet, Tile
Fireplace No
Window Features Dual Pane
SPA None
Exterior
Parking Features Garage Door Opener, Direct Access
Garage Spaces 2.0
Garage Description 2.0
Fence Block, Wrought Iron
Community Features Pickleball, Tennis Court(s), Playground, Biking/Walking Path, Fitness Center
Utilities Available APS
Roof Type Tile
Porch Covered Patio(s)
Total Parking Spaces 2
Private Pool No
Building
Lot Description Desert Back, Desert Front, Auto Timer H2O Front, Auto Timer H2O Back
Story 1
Builder Name Del Webb
Sewer Private Sewer
Water Pvt Water Company
Architectural Style Santa Barbara/Tuscan
New Construction No
Schools
Elementary Schools Canyon Springs Stem Academy
Middle Schools Canyon Springs Stem Academy
High Schools Boulder Creek High School
School District Deer Valley Unified District
Others
HOA Name Anthem Parkside
HOA Fee Include Maintenance Grounds
Senior Community No
Tax ID 202-22-588
Ownership Fee Simple
Acceptable Financing Cash, Conventional, VA Loan
Horse Property N
Disclosures Agency Discl Req, Seller Discl Avail
Possession Close Of Escrow, By Agreement
Listing Terms Cash, Conventional, VA Loan

Copyright 2025 Arizona Regional Multiple Listing Service, Inc. All rights reserved.

"My job is to find and attract mastery-based agents to the office, protect the culture, and make sure everyone is happy! "






