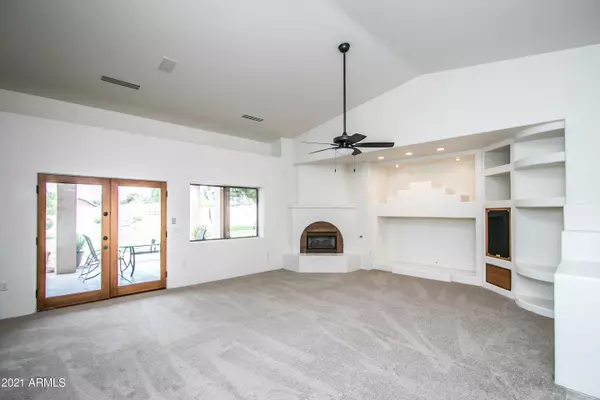$860,000
$915,000
6.0%For more information regarding the value of a property, please contact us for a free consultation.
4 Beds
2.25 Baths
3,665 SqFt
SOLD DATE : 09/27/2021
Key Details
Sold Price $860,000
Property Type Single Family Home
Sub Type Single Family - Detached
Listing Status Sold
Purchase Type For Sale
Square Footage 3,665 sqft
Price per Sqft $234
Subdivision Saddleback Meadows
MLS Listing ID 6242468
Sold Date 09/27/21
Style Ranch
Bedrooms 4
HOA Y/N No
Originating Board Arizona Regional Multiple Listing Service (ARMLS)
Year Built 1996
Annual Tax Amount $5,024
Tax Year 2020
Lot Size 1.119 Acres
Acres 1.12
Property Description
BACK ON THE MARKET! DOM reflects lengthy contingent escrow that fell through. Hard to find custom home with a BASEMENT, huge detached garage on 1.19 acres in the highly sought after Saddleback Meadows subdivision. Three large bedrooms on the main level and the fourth bedroom is in the basement. The sellers just made numerous improvements including new underlayment on the roof, the flat part of the roof has new foam, new paint throughout interior and exterior, new cool deck around the pool. 4 zone AC has a new mother board. Home also features 5 stall horse set up, huge storage container with electricity, covered dog kennels, and replaced both RV gates. Multi-million dollar homes surround/ Come see in person to appreciate!
Location
State AZ
County Maricopa
Community Saddleback Meadows
Direction North on 51st Ave to Misty Willow, turn right and the home will be on the left.
Rooms
Other Rooms Separate Workshop
Basement Finished
Master Bedroom Split
Den/Bedroom Plus 4
Separate Den/Office N
Interior
Interior Features Eat-in Kitchen, Vaulted Ceiling(s), Kitchen Island, Pantry, Double Vanity, Full Bth Master Bdrm, Separate Shwr & Tub, Tub with Jets, High Speed Internet
Heating Electric
Cooling Refrigeration, Ceiling Fan(s)
Flooring Carpet, Laminate
Fireplaces Type 1 Fireplace, Living Room, Gas
Fireplace Yes
Window Features Sunscreen(s),Dual Pane
SPA Above Ground
Laundry WshrDry HookUp Only
Exterior
Exterior Feature Other, Covered Patio(s), Playground, Patio, Private Yard, Storage, Built-in Barbecue
Parking Features Attch'd Gar Cabinets, Electric Door Opener, Extnded Lngth Garage, Over Height Garage, RV Gate, Separate Strge Area, Detached, RV Access/Parking, Gated
Garage Spaces 4.0
Carport Spaces 2
Garage Description 4.0
Fence Block
Pool Diving Pool, Private
Utilities Available Propane
Amenities Available None
View Mountain(s)
Roof Type Tile,Foam
Private Pool Yes
Building
Lot Description Sprinklers In Rear, Sprinklers In Front, Desert Front, Grass Back
Story 1
Builder Name Custom
Sewer Sewer in & Cnctd, Septic Tank
Water City Water
Architectural Style Ranch
Structure Type Other,Covered Patio(s),Playground,Patio,Private Yard,Storage,Built-in Barbecue
New Construction No
Schools
Elementary Schools Las Brisas Elementary School - Glendale
Middle Schools Hillcrest Middle School
High Schools Sandra Day O'Connor High School
School District Deer Valley Unified District
Others
HOA Fee Include No Fees
Senior Community No
Tax ID 205-12-013
Ownership Fee Simple
Acceptable Financing Conventional, VA Loan
Horse Property Y
Horse Feature Arena, Barn, Corral(s), Tack Room
Listing Terms Conventional, VA Loan
Financing Cash
Read Less Info
Want to know what your home might be worth? Contact us for a FREE valuation!

Our team is ready to help you sell your home for the highest possible price ASAP

Copyright 2024 Arizona Regional Multiple Listing Service, Inc. All rights reserved.
Bought with Lake Pleasant Real Estate
"My job is to find and attract mastery-based agents to the office, protect the culture, and make sure everyone is happy! "






