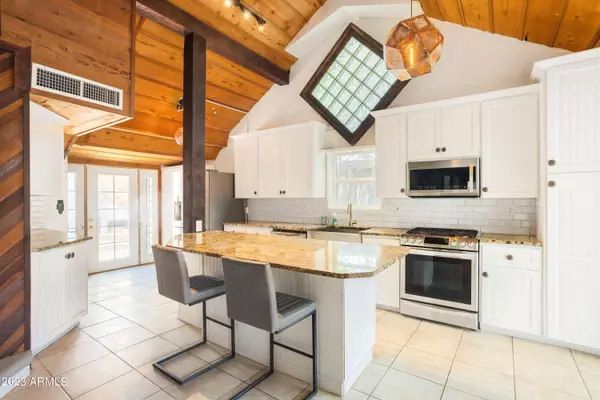$509,500
$509,500
For more information regarding the value of a property, please contact us for a free consultation.
2 Beds
4 Baths
1,891 SqFt
SOLD DATE : 08/03/2023
Key Details
Sold Price $509,500
Property Type Single Family Home
Sub Type Single Family - Detached
Listing Status Sold
Purchase Type For Sale
Square Footage 1,891 sqft
Price per Sqft $269
Subdivision Bisbee Townsite
MLS Listing ID 6544148
Sold Date 08/03/23
Style Contemporary
Bedrooms 2
HOA Y/N No
Originating Board Arizona Regional Multiple Listing Service (ARMLS)
Year Built 1905
Annual Tax Amount $2,822
Tax Year 2022
Lot Size 0.500 Acres
Acres 0.5
Property Description
Amazing possibilities with this gem of a property! Single family residence with 2 bedrooms and an amazing bathroom, gourmet kitchen, formal dining, living room and separate sitting area. Outside fireplace and detached laundry facilities including a bathroom and storage for linens, cleaning supplies. This property also includes detached two bedroom guesthouse with a full kitchen. A separate workshop is situated on this 1/2 acre parcel as well. All of this and in old town Bisbee! Amazing park and basketball/volleyball right across the street!
Location
State AZ
County Cochise
Community Bisbee Townsite
Direction From HWY 80, take Tombstone Canyon exit. Turn right at first street, Pace Ave. Garfield Park is to the left.
Rooms
Other Rooms Family Room
Guest Accommodations 700.0
Den/Bedroom Plus 2
Separate Den/Office N
Interior
Interior Features Vaulted Ceiling(s), Kitchen Island, Granite Counters
Heating Natural Gas
Cooling Refrigeration, Mini Split
Flooring Carpet, Tile
Fireplaces Type Exterior Fireplace
Fireplace Yes
Window Features Vinyl Frame, Skylight(s), Double Pane Windows
SPA None
Laundry Dryer Included, Other, Washer Included
Exterior
Exterior Feature Balcony, Patio, Private Yard, Storage, Separate Guest House
Fence None
Pool None
Landscape Description Irrigation Back, Irrigation Front
Community Features Historic District, Playground
Utilities Available APS, SW Gas
Amenities Available None
View Mountain(s)
Roof Type Composition
Private Pool No
Building
Lot Description Corner Lot, Natural Desert Back, Natural Desert Front, Irrigation Front, Irrigation Back
Story 1
Sewer Public Sewer
Water City Water
Architectural Style Contemporary
Structure Type Balcony, Patio, Private Yard, Storage, Separate Guest House
New Construction No
Schools
Elementary Schools Lowell School - Bisbee
Middle Schools Lowell School - Bisbee
High Schools Bisbee High School
School District Bisbee Unified District
Others
HOA Fee Include No Fees
Senior Community No
Tax ID 103-60-127-A
Ownership Fee Simple
Acceptable Financing Cash, Conventional, VA Loan
Horse Property N
Listing Terms Cash, Conventional, VA Loan
Financing Conventional
Read Less Info
Want to know what your home might be worth? Contact us for a FREE valuation!

Our team is ready to help you sell your home for the highest possible price ASAP

Copyright 2025 Arizona Regional Multiple Listing Service, Inc. All rights reserved.
Bought with Keller Williams Arizona Realty
"My job is to find and attract mastery-based agents to the office, protect the culture, and make sure everyone is happy! "






