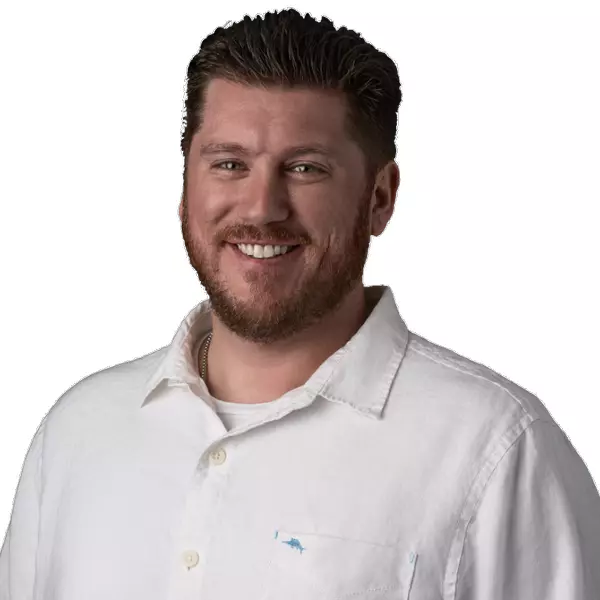$195,000
$199,999
2.5%For more information regarding the value of a property, please contact us for a free consultation.
3 Beds
2 Baths
1,844 SqFt
SOLD DATE : 11/30/2023
Key Details
Sold Price $195,000
Property Type Mobile Home
Sub Type Mfg/Mobile Housing
Listing Status Sold
Purchase Type For Sale
Square Footage 1,844 sqft
Price per Sqft $105
Subdivision Overgaard
MLS Listing ID 6575102
Sold Date 11/30/23
Bedrooms 3
HOA Y/N No
Originating Board Arizona Regional Multiple Listing Service (ARMLS)
Year Built 1975
Annual Tax Amount $501
Tax Year 2022
Lot Size 0.491 Acres
Acres 0.49
Property Description
This 3 bed, 2 bath 1874 sqft home is an updated doublewide that sits on a large lot, has a circle driveway, an add-on room that can be used for a workshop, hobby room or guest quarters, an attached carport that could easily be enclosed for a garage and a metal roof. Inside boasts all new flooring/carpet in the bedrooms, updated kitchen, new water heater, new mini splits for ac/heat to keep your bills down, updated bathrooms, freshly painted throughout, large living room, dining room with a built-in, a breakfast nook with a large woodstove to keep the entire home warm in the winter and a nice size laundry room. Best of all, NO HOA. With a solid offer, the seller is willing to make changes to your liking and offer 5K towards new refrigerator and anything else needed.
Location
State AZ
County Navajo
Community Overgaard
Direction 260 E to Senior Center St. Go Right on Senior Center to the end where the road makes an automatic left which is B Street. Go to Towell St (1st Left) and go left. House/sign is on left.
Rooms
Other Rooms Guest Qtrs-Sep Entrn, Separate Workshop
Master Bedroom Downstairs
Den/Bedroom Plus 3
Separate Den/Office N
Interior
Interior Features Master Downstairs, Double Vanity, Full Bth Master Bdrm, Laminate Counters
Heating Mini Split
Cooling Mini Split, Ceiling Fan(s)
Flooring Carpet, Vinyl
Fireplaces Number No Fireplace
Fireplaces Type None
Fireplace No
SPA None
Laundry See Remarks
Exterior
Exterior Feature Circular Drive, Other
Carport Spaces 1
Fence Chain Link, Partial
Pool None
Utilities Available Propane
Amenities Available None
Roof Type Metal
Private Pool No
Building
Lot Description Natural Desert Back, Natural Desert Front
Story 1
Builder Name Skyline
Sewer Sewer in & Cnctd
Water Pvt Water Company
Structure Type Circular Drive,Other
New Construction No
Schools
Elementary Schools Out Of Maricopa Cnty
Middle Schools Out Of Maricopa Cnty
High Schools Out Of Maricopa Cnty
School District Heber-Overgaard Unified District
Others
HOA Fee Include No Fees
Senior Community No
Tax ID 206-25-049
Ownership Fee Simple
Acceptable Financing Cash, Conventional
Horse Property N
Listing Terms Cash, Conventional
Financing Other
Read Less Info
Want to know what your home might be worth? Contact us for a FREE valuation!

Our team is ready to help you sell your home for the highest possible price ASAP

Copyright 2025 Arizona Regional Multiple Listing Service, Inc. All rights reserved.
Bought with A.Z. & Associates
"My job is to find and attract mastery-based agents to the office, protect the culture, and make sure everyone is happy! "






