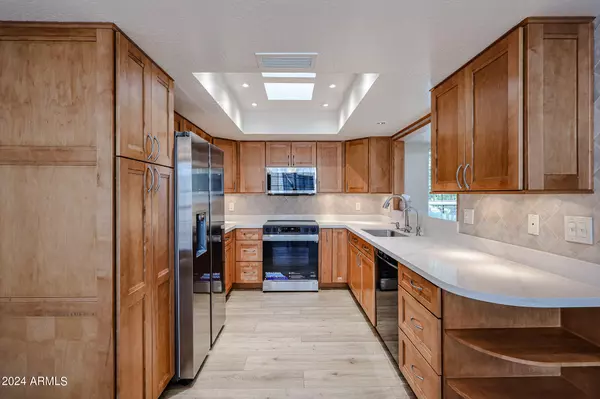$665,000
$699,900
5.0%For more information regarding the value of a property, please contact us for a free consultation.
3 Beds
2 Baths
1,601 SqFt
SOLD DATE : 12/13/2024
Key Details
Sold Price $665,000
Property Type Townhouse
Sub Type Townhouse
Listing Status Sold
Purchase Type For Sale
Square Footage 1,601 sqft
Price per Sqft $415
Subdivision Cabrillo Square
MLS Listing ID 6750243
Sold Date 12/13/24
Style Spanish
Bedrooms 3
HOA Fees $353/mo
HOA Y/N Yes
Originating Board Arizona Regional Multiple Listing Service (ARMLS)
Year Built 1988
Annual Tax Amount $1,880
Tax Year 2023
Lot Size 1,150 Sqft
Acres 0.03
Property Description
Wonderful opportunity for a fully remodeled three bedroom unit in Cabrillo Square! MOVE IN READY! The home was just completed from the existing owner. Beautifully done with new vinyl flooring throughout, new carpet on stairs and in the primary bedroom. Brand new Samsung appliances, refrigerator, stove and microwave. New quartz counters in kitchen, long rectangular stainless steel sink with an eat in kitchen. Freshly painted, new tile surround the wood burning fireplace. Dual pane windows and new window treatments throughout. W/D inside. So many upgrades to mention! BEAUTIFUL GREEN LEMON TREE ON THE SIDE OF HOME IN BACK!! 2 car garage with direct access into kitchen. Home shows very light and bright with abundant light. This is a must see! Vacant and ready for new owners!
Location
State AZ
County Maricopa
Community Cabrillo Square
Direction From Hayden and McDonald, go west on McDonald to 78th St, right on 78th St all the way to the end, Cabrillo Square Pull in, straight past stop sign all the way to the back, ease around to left. Park
Rooms
Master Bedroom Split
Den/Bedroom Plus 3
Separate Den/Office N
Interior
Interior Features Upstairs, Eat-in Kitchen, Vaulted Ceiling(s), 3/4 Bath Master Bdrm, Double Vanity, High Speed Internet
Heating Electric, Ceiling
Cooling Refrigeration, Ceiling Fan(s)
Flooring Carpet, Vinyl, Tile
Fireplaces Number 1 Fireplace
Fireplaces Type 1 Fireplace
Fireplace Yes
Window Features Dual Pane,ENERGY STAR Qualified Windows
SPA Heated
Exterior
Exterior Feature Balcony, Patio, Private Street(s)
Parking Features Attch'd Gar Cabinets, Electric Door Opener
Garage Spaces 2.0
Garage Description 2.0
Fence Block
Pool Heated
Community Features Community Spa Htd, Community Spa, Community Pool Htd, Community Pool
Amenities Available Management
Roof Type Tile,Built-Up
Private Pool Yes
Building
Lot Description Sprinklers In Rear, Sprinklers In Front, Gravel/Stone Front, Gravel/Stone Back, Auto Timer H2O Front, Auto Timer H2O Back
Story 2
Builder Name Evans Withycomb
Sewer Public Sewer
Water City Water
Architectural Style Spanish
Structure Type Balcony,Patio,Private Street(s)
New Construction No
Schools
Elementary Schools Pueblo Elementary School
Middle Schools Mohave Middle School
High Schools Saguaro High School
School District Scottsdale Unified District
Others
HOA Name CABRILLO SQUARE
HOA Fee Include Roof Repair,Insurance,Sewer,Pest Control,Maintenance Grounds,Street Maint,Front Yard Maint,Trash,Water,Roof Replacement,Maintenance Exterior
Senior Community No
Tax ID 174-21-861
Ownership Condominium
Acceptable Financing Conventional
Horse Property N
Listing Terms Conventional
Financing Conventional
Read Less Info
Want to know what your home might be worth? Contact us for a FREE valuation!

Our team is ready to help you sell your home for the highest possible price ASAP

Copyright 2025 Arizona Regional Multiple Listing Service, Inc. All rights reserved.
Bought with Solonyx Residential
"My job is to find and attract mastery-based agents to the office, protect the culture, and make sure everyone is happy! "






