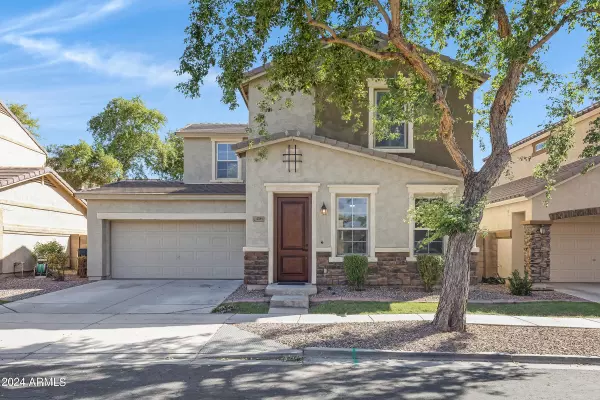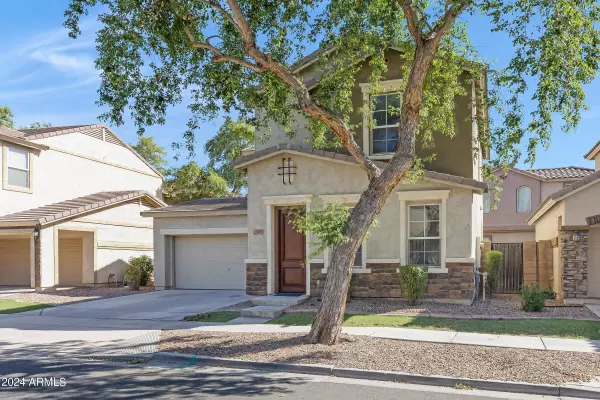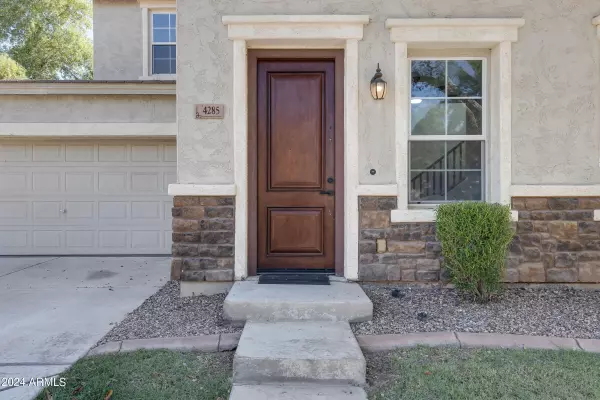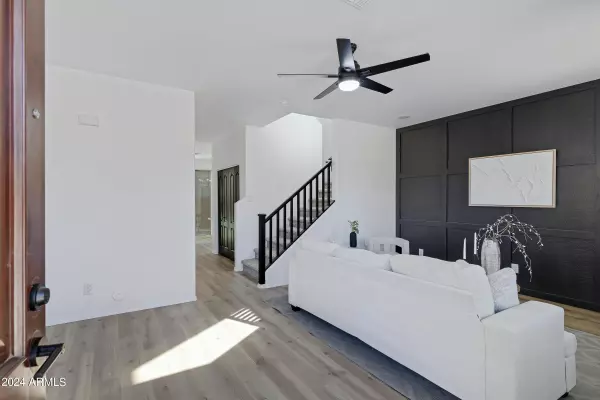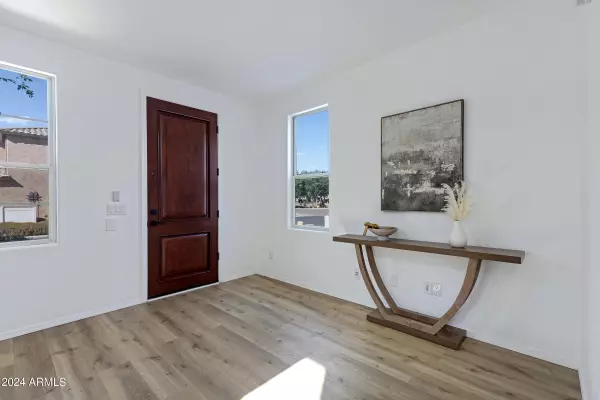$438,500
$449,900
2.5%For more information regarding the value of a property, please contact us for a free consultation.
3 Beds
3 Baths
1,464 SqFt
SOLD DATE : 12/16/2024
Key Details
Sold Price $438,500
Property Type Single Family Home
Sub Type Single Family - Detached
Listing Status Sold
Purchase Type For Sale
Square Footage 1,464 sqft
Price per Sqft $299
Subdivision Willows
MLS Listing ID 6730752
Sold Date 12/16/24
Bedrooms 3
HOA Fees $121/mo
HOA Y/N Yes
Originating Board Arizona Regional Multiple Listing Service (ARMLS)
Year Built 2008
Annual Tax Amount $1,610
Tax Year 2023
Lot Size 3,396 Sqft
Acres 0.08
Property Description
Nestled in the tranquil neighborhood near South Recker Road and East Williams Field Road in Gilbert, AZ, this charming 3-bedroom, 3-bathroom home offers comfort and convenience. This residence boasts a fully updated kitchen with brand-new stainless-steel appliances, and 42-inch upper cabinets, complete with interior painting throughout. All new flooring, updated lighting and Can Lights, new AC unit, dual pane windows, and all 3 bathrooms are completely remodeled with Bedrosian tiles. There is a two-car garage. This home is ideal for both relaxation and entertainment. Located within a highly sought-after area known for its family-friendly atmosphere and proximity to local schools and parks, this property provides easy access to Higley School District, Discovery Park, San Tan Village, and Joe's Farm Grill! Total comfort and convenience in the heart of Gilbert.
Location
State AZ
County Maricopa
Community Willows
Rooms
Other Rooms Family Room
Master Bedroom Upstairs
Den/Bedroom Plus 3
Separate Den/Office N
Interior
Interior Features Upstairs, 9+ Flat Ceilings, Soft Water Loop, Vaulted Ceiling(s), Pantry, Double Vanity, Full Bth Master Bdrm, Granite Counters
Heating Electric
Cooling Refrigeration
Flooring Laminate, Tile
Fireplaces Number No Fireplace
Fireplaces Type None
Fireplace No
Window Features Sunscreen(s),Dual Pane
SPA None
Laundry WshrDry HookUp Only
Exterior
Garage Spaces 2.0
Garage Description 2.0
Fence Block
Pool None
Landscape Description Irrigation Back, Irrigation Front
Community Features Community Pool, Near Bus Stop, Playground, Biking/Walking Path
Amenities Available Management
Roof Type Tile
Private Pool No
Building
Lot Description Sprinklers In Rear, Sprinklers In Front, Gravel/Stone Front, Gravel/Stone Back, Grass Front, Grass Back, Auto Timer H2O Front, Auto Timer H2O Back, Irrigation Front, Irrigation Back
Story 2
Builder Name Unknown
Sewer Public Sewer
Water City Water
New Construction No
Schools
Elementary Schools Higley Traditional Academy
Middle Schools Higley Traditional Academy
High Schools Higley High School
Others
HOA Name The Willows
HOA Fee Include Street Maint
Senior Community No
Tax ID 304-43-890
Ownership Fee Simple
Acceptable Financing Conventional, 1031 Exchange, VA Loan
Horse Property N
Listing Terms Conventional, 1031 Exchange, VA Loan
Financing FHA
Read Less Info
Want to know what your home might be worth? Contact us for a FREE valuation!

Our team is ready to help you sell your home for the highest possible price ASAP

Copyright 2025 Arizona Regional Multiple Listing Service, Inc. All rights reserved.
Bought with Marsh Management & Real Estate
"My job is to find and attract mastery-based agents to the office, protect the culture, and make sure everyone is happy! "


