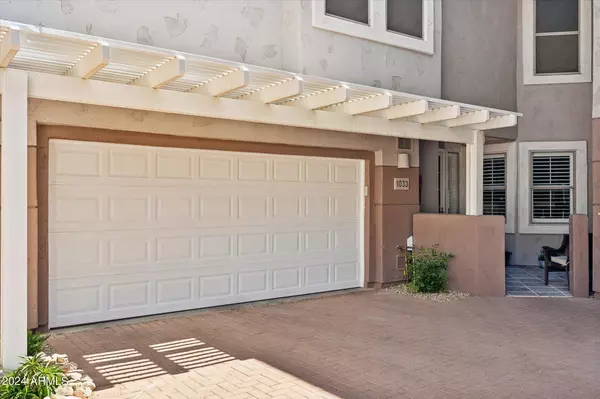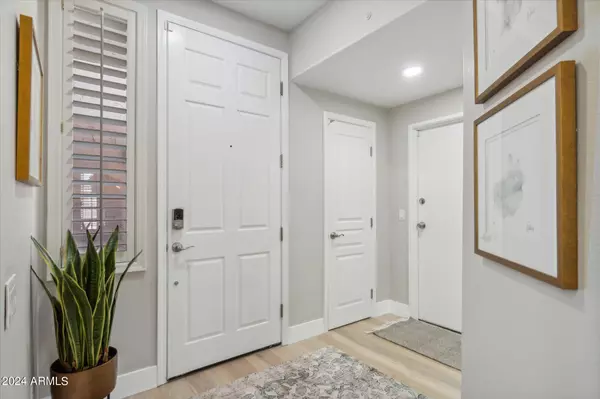$700,000
$700,000
For more information regarding the value of a property, please contact us for a free consultation.
2 Beds
2 Baths
1,401 SqFt
SOLD DATE : 12/17/2024
Key Details
Sold Price $700,000
Property Type Condo
Sub Type Apartment Style/Flat
Listing Status Sold
Purchase Type For Sale
Square Footage 1,401 sqft
Price per Sqft $499
Subdivision Kierland Greens Condominiums Amd
MLS Listing ID 6795235
Sold Date 12/17/24
Bedrooms 2
HOA Fees $440/mo
HOA Y/N Yes
Originating Board Arizona Regional Multiple Listing Service (ARMLS)
Year Built 2000
Annual Tax Amount $2,972
Tax Year 2024
Lot Size 3,270 Sqft
Acres 0.08
Property Description
This home is truly One of One! Welcome to unparalleled luxury and convenience in the prestigious Kierland Greens community! Remodeled from top to bottom every aspect of this home was meticulously designed and carefully crafted to create a beautiful and functional living experience. Featuring a modern open floor plan, high ceilings, spacious rooms, tons of storage, no stairs, your own private 2 car garage, and virtually no maintenance this is the perfect home for the lock-n-leave lifestyle. Handsome wood look flooring, elegant espresso cabinetry, custom tile fireplace, beautifully appointed primary and guest bathroom spaces, designer lighting, quartz countertops, and top-of-the-line appliances, this home truly offers too many improvements to list.
Location
State AZ
County Maricopa
Community Kierland Greens Condominiums Amd
Direction West on Scottsale Rd & Greenway N. on Clubgate Dr first rt turn into Kierland Greens left after pool to end of subdivision
Rooms
Other Rooms Great Room
Master Bedroom Not split
Den/Bedroom Plus 2
Separate Den/Office N
Interior
Interior Features Eat-in Kitchen, No Interior Steps, Pantry, Double Vanity
Heating Electric
Cooling Refrigeration
Flooring Vinyl, Tile
Fireplaces Number 1 Fireplace
Fireplaces Type 1 Fireplace
Fireplace Yes
Window Features Sunscreen(s),Dual Pane
SPA None
Laundry WshrDry HookUp Only
Exterior
Exterior Feature Covered Patio(s), Patio
Parking Features Attch'd Gar Cabinets, Dir Entry frm Garage, Electric Door Opener
Garage Spaces 2.0
Garage Description 2.0
Fence Block
Pool None
Community Features Gated Community, Community Spa Htd, Community Spa, Community Pool Htd, Community Pool, Biking/Walking Path, Clubhouse, Fitness Center
Amenities Available Management, Rental OK (See Rmks)
Roof Type Tile
Private Pool No
Building
Lot Description Desert Back, Desert Front
Story 2
Unit Features Ground Level
Builder Name Centex
Sewer Public Sewer
Water City Water
Structure Type Covered Patio(s),Patio
New Construction No
Schools
Elementary Schools Sandpiper Elementary School
High Schools Horizon High School
School District Paradise Valley Unified District
Others
HOA Name Kierland Greens Cond
HOA Fee Include Insurance,Sewer,Maintenance Grounds,Street Maint,Front Yard Maint,Trash,Water,Roof Replacement,Maintenance Exterior
Senior Community No
Tax ID 215-59-625
Ownership Fee Simple
Acceptable Financing Conventional
Horse Property N
Listing Terms Conventional
Financing Cash
Read Less Info
Want to know what your home might be worth? Contact us for a FREE valuation!

Our team is ready to help you sell your home for the highest possible price ASAP

Copyright 2024 Arizona Regional Multiple Listing Service, Inc. All rights reserved.
Bought with Schilling Fine Homes
"My job is to find and attract mastery-based agents to the office, protect the culture, and make sure everyone is happy! "






