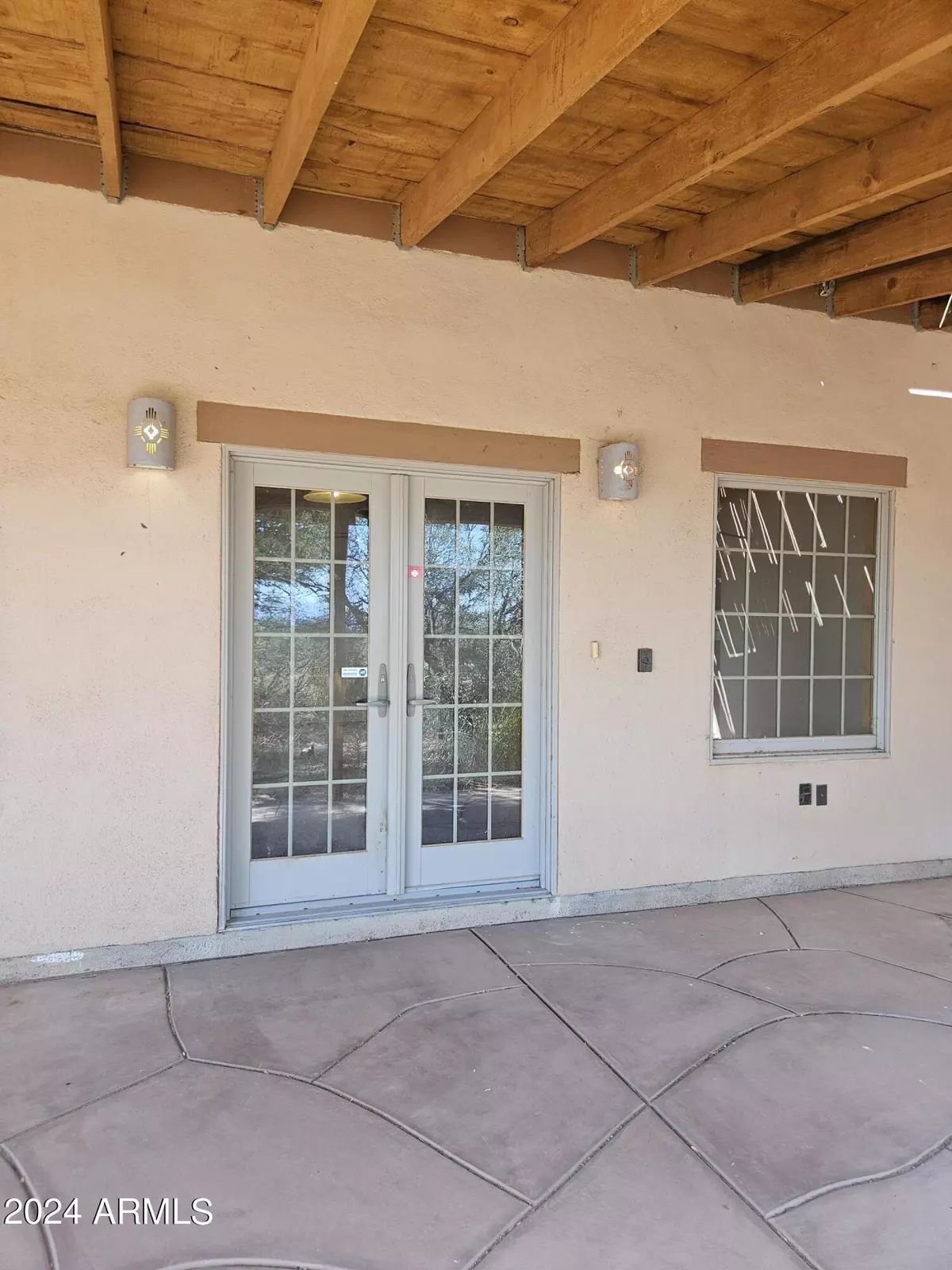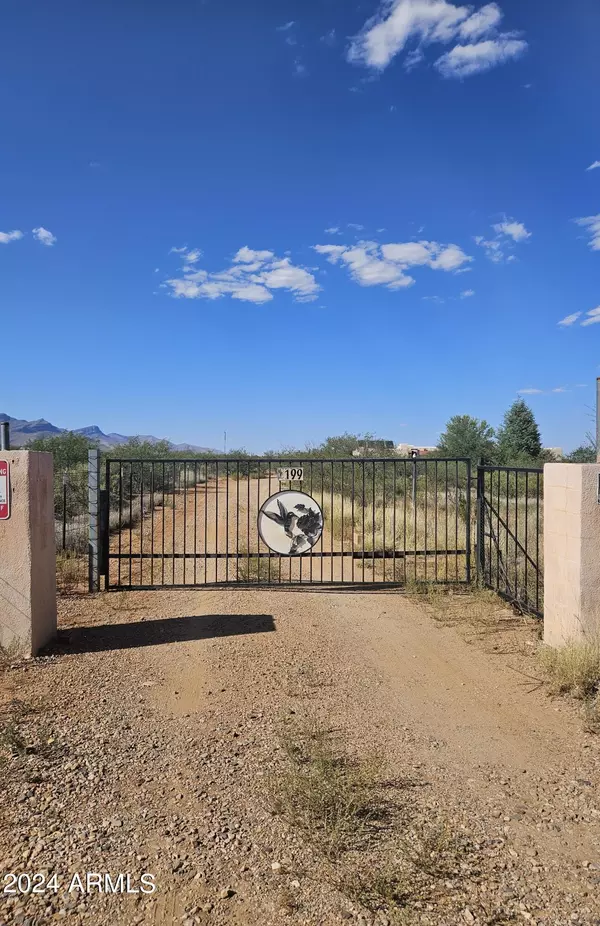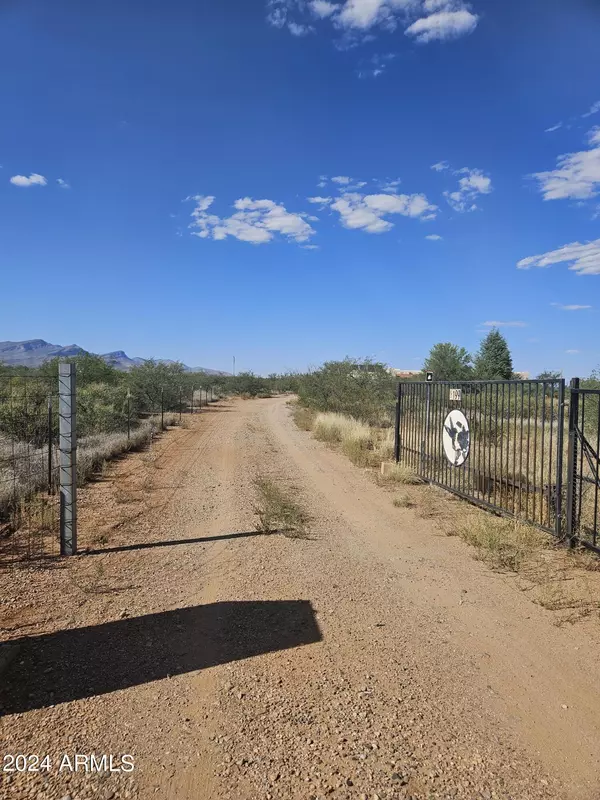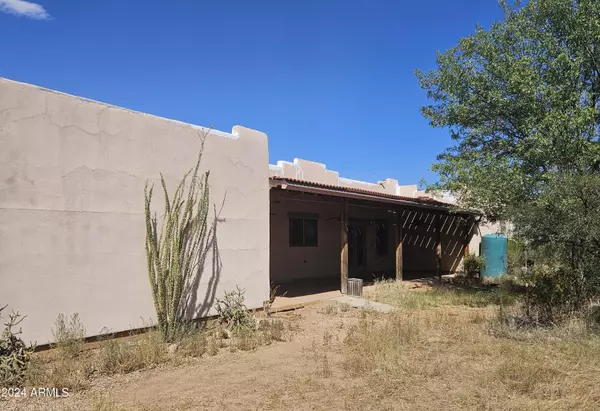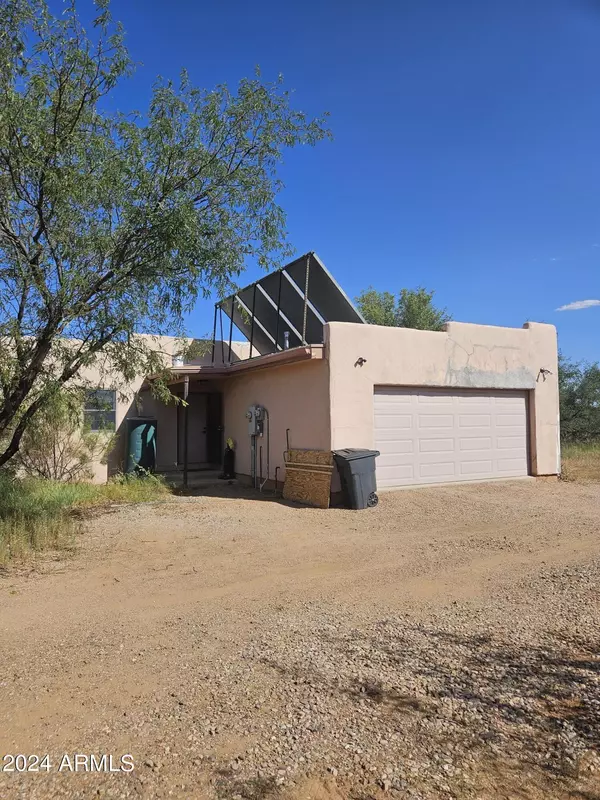$349,900
$349,900
For more information regarding the value of a property, please contact us for a free consultation.
3 Beds
2 Baths
2,133 SqFt
SOLD DATE : 12/19/2024
Key Details
Sold Price $349,900
Property Type Single Family Home
Sub Type Single Family - Detached
Listing Status Sold
Purchase Type For Sale
Square Footage 2,133 sqft
Price per Sqft $164
Subdivision Cochise Ranchettes
MLS Listing ID 6758034
Sold Date 12/19/24
Style Territorial/Santa Fe
Bedrooms 3
HOA Y/N No
Originating Board Arizona Regional Multiple Listing Service (ARMLS)
Year Built 2005
Annual Tax Amount $2,761
Tax Year 2023
Lot Size 4.546 Acres
Acres 4.55
Property Description
Diamond in the Rough at the end of the private driveway! Paved road all the way to property. 3 bedroom, 2 full baths, with split floor plan. The kitchen has granite countertops, a wine refrigerator, a vegetable sink and is functionally designed. All of the rooms are spacious. There is a huge covered patio
at the front entry. Primary bedroom has exit to another private patio. Both patios offer afternoon shade. Property has a Private well. Field fence on entire 4+acres. Beautiful mature mesquite trees. Solar is seller owned. Primary and one of the other bedrooms are carpet all other areas are ceramic tile. Detached 2 car garage is a straw bale building and has 2 tall roll up doors, shower, toilet, sink and water heater. Zoned as Horse property but there are no facilities at this time
Location
State AZ
County Cochise
Community Cochise Ranchettes
Direction Head north from the Junction of 90 & 82 (Mustang Corners) approximately 1 mile, turn left on Camino De Manana, home is approx 1/4 mile down on right.
Rooms
Other Rooms Great Room
Master Bedroom Split
Den/Bedroom Plus 3
Separate Den/Office N
Interior
Interior Features Breakfast Bar, Full Bth Master Bdrm, Separate Shwr & Tub, Tub with Jets
Heating Floor Furnace, Wall Furnace, Propane
Cooling Refrigeration
Flooring Tile
Fireplaces Number No Fireplace
Fireplaces Type None
Fireplace No
Window Features Dual Pane
SPA None
Exterior
Exterior Feature Circular Drive, Covered Patio(s)
Parking Features RV Access/Parking
Garage Spaces 4.0
Garage Description 4.0
Fence See Remarks, Other
Pool None
Amenities Available None
Roof Type Tile,Built-Up
Private Pool No
Building
Lot Description Natural Desert Back
Story 1
Builder Name Custom
Sewer Septic Tank
Water Well - Pvtly Owned
Architectural Style Territorial/Santa Fe
Structure Type Circular Drive,Covered Patio(s)
New Construction No
Schools
Elementary Schools Huachuca City School
Middle Schools Tombstone High School
High Schools Tombstone High School
School District Tombstone Unified District
Others
HOA Fee Include No Fees
Senior Community No
Tax ID 106-04-134
Ownership Fee Simple
Acceptable Financing Conventional
Horse Property Y
Horse Feature See Remarks
Listing Terms Conventional
Financing Conventional
Read Less Info
Want to know what your home might be worth? Contact us for a FREE valuation!

Our team is ready to help you sell your home for the highest possible price ASAP

Copyright 2025 Arizona Regional Multiple Listing Service, Inc. All rights reserved.
Bought with Haymore Real Estate, Llc
"My job is to find and attract mastery-based agents to the office, protect the culture, and make sure everyone is happy! "

