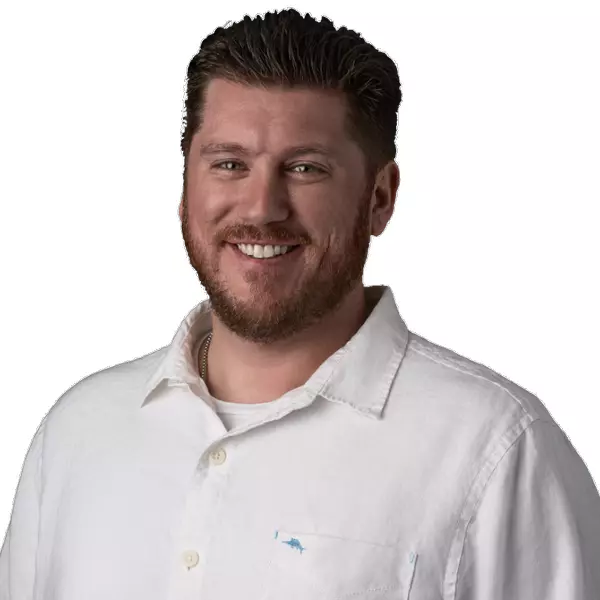$475,000
$487,000
2.5%For more information regarding the value of a property, please contact us for a free consultation.
2 Beds
2 Baths
1,410 SqFt
SOLD DATE : 03/14/2025
Key Details
Sold Price $475,000
Property Type Single Family Home
Sub Type Single Family Residence
Listing Status Sold
Purchase Type For Sale
Square Footage 1,410 sqft
Price per Sqft $336
Subdivision Sun City Festival Parcel A1 Various Lts And Tract
MLS Listing ID 6779768
Sold Date 03/14/25
Bedrooms 2
HOA Fees $168/qua
HOA Y/N Yes
Originating Board Arizona Regional Multiple Listing Service (ARMLS)
Year Built 2008
Annual Tax Amount $3,123
Tax Year 2024
Lot Size 5,702 Sqft
Acres 0.13
Property Sub-Type Single Family Residence
Property Description
FORMER MODEL HOME W/VIEWS OF MOUNTAINS + 4 PONDS & 3 WATERFALLS from extd covered paver patio!! Stunning home showcasing exquisite design & beautiful outdoor spaces! Tuscany stone exterior leads to a mosaic tile entrance & 18'' travertine tile in a chic subway pattern, crown molding & two solar tubes for natural light. A gourmet kitchen features staggered maple cabinets w/pull-out drawers, extra pantry, SS appl, 5 burner gas stove, pendant lites, Cesar Stone counters & tile backsplash. Primary suite offers wood floors & a luxurious bath w/tiled shower. Guest room is equally inviting w/wood floors, & picture frame wall molding. Laundry w/cabinets. Garage w/epoxy floor, cabinets, workbench. NEW HVAC 2019, NEW Water Heater 2024. Near Sage Rec Center. COMMON AREA on side of home. FURNISHED!!
Location
State AZ
County Maricopa
Community Sun City Festival Parcel A1 Various Lts And Tract
Direction From Sun Valley Pkwy go N (Rt) on Canyon Springs ~ Left on Desert Vista ~ Immediate Left on Mountainview ~ L on Wahalla & follow curve around to the home on the left.
Rooms
Other Rooms Great Room
Master Bedroom Split
Den/Bedroom Plus 2
Separate Den/Office N
Interior
Interior Features Eat-in Kitchen, Breakfast Bar, 9+ Flat Ceilings, Furnished(See Rmrks), Pantry, 3/4 Bath Master Bdrm, Double Vanity, High Speed Internet
Heating Natural Gas
Cooling Central Air
Flooring Tile, Wood
Fireplaces Type Fire Pit, None
Fireplace No
Window Features Solar Screens,Dual Pane
SPA None
Exterior
Parking Features Garage Door Opener, Direct Access, Attch'd Gar Cabinets
Garage Spaces 2.0
Garage Description 2.0
Fence Partial, Wrought Iron
Pool None
Community Features Pickleball, Community Spa Htd, Community Pool Htd, Golf, Tennis Court(s), Biking/Walking Path, Clubhouse, Fitness Center
Amenities Available Management, Rental OK (See Rmks)
View Mountain(s)
Roof Type Tile
Porch Covered Patio(s)
Private Pool No
Building
Lot Description Waterfront Lot, On Golf Course, Synthetic Grass Frnt, Synthetic Grass Back, Auto Timer H2O Front, Auto Timer H2O Back
Story 1
Builder Name Pulte
Sewer Public Sewer
Water City Water
New Construction No
Schools
Elementary Schools Adult
Middle Schools Adult
High Schools Adult
School District Wickenburg Unified District
Others
HOA Name Sun City Festival HO
HOA Fee Include Maintenance Grounds
Senior Community Yes
Tax ID 503-85-924
Ownership Fee Simple
Acceptable Financing Cash, Conventional, Owner May Carry, VA Loan
Horse Property N
Listing Terms Cash, Conventional, Owner May Carry, VA Loan
Financing Cash
Special Listing Condition Age Restricted (See Remarks)
Read Less Info
Want to know what your home might be worth? Contact us for a FREE valuation!

Our team is ready to help you sell your home for the highest possible price ASAP

Copyright 2025 Arizona Regional Multiple Listing Service, Inc. All rights reserved.
Bought with Home Realty
"My job is to find and attract mastery-based agents to the office, protect the culture, and make sure everyone is happy! "






